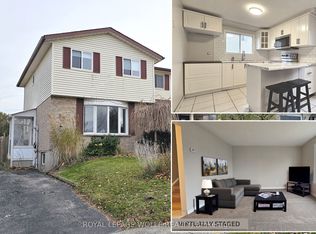Sold for $690,000 on 07/17/25
C$690,000
80 Folkstone Cres, Kitchener, ON N2E 2S5
3beds
1,043sqft
Single Family Residence, Residential
Built in 1985
6,160 Square Feet Lot
$-- Zestimate®
C$662/sqft
$-- Estimated rent
Home value
Not available
Estimated sales range
Not available
Not available
Loading...
Owner options
Explore your selling options
What's special
Welcome home to this bright & inviting beautifully maintained raised bungalow, nestled on a quiet, tree-lined street in the heart of Country Hills West—one of Kitchener’s most family-friendly and sought-after neighborhoods. Filled with natural light and thoughtfully updated throughout, this bright and spacious home is perfect for growing families. The main level showcases a sunny eat-in kitchen with ample cabinetry and sliding doors that open to a generous deck—ideal for outdoor dining, play, or relaxing in the fully fenced, pet-friendly backyard. An open-concept living and dining area features a stunning coffered ceiling and large windows, creating a warm and inviting space for everyday living and entertaining. Three generously sized bedrooms and a modern 4-piece bathroom complete the main floor. The fully finished lower level offers fantastic flexibility with oversized windows, a cozy gas fireplace, and a separate entrance through the garage—making it an ideal setup for extended family, a home business, or future in-law suite potential. A large rec room and a convenient 2-piece bathroom add even more function to the lower level. Located just steps from parks, schools, scenic trails, public transit, and major shopping, with a community centre right down the street, this home truly offers the best of family living. Don’t miss this fantastic opportunity to settle into a bright, welcoming home in a vibrant community!
Zillow last checked: 8 hours ago
Listing updated: August 21, 2025 at 12:41am
Listed by:
Geraldine Mahood, Broker,
RE/MAX Twin City Realty Inc.
Source: ITSO,MLS®#: 40725502Originating MLS®#: Cornerstone Association of REALTORS®
Facts & features
Interior
Bedrooms & bathrooms
- Bedrooms: 3
- Bathrooms: 2
- Full bathrooms: 1
- 1/2 bathrooms: 1
- Main level bedrooms: 3
Other
- Level: Main
- Area: 81.81
- Dimensions: 9ft. 0in. X 9ft. 9in.
Bedroom
- Level: Main
- Area: 121
- Dimensions: 10ft. 5in. X 12ft. 4in.
Bedroom
- Features: 4-Piece
- Level: Main
Bathroom
- Features: 4-Piece
- Level: Basement
- Area: 442.74
- Dimensions: 20ft. 7in. X 22ft. 6in.
Bathroom
- Features: 2-Piece
- Level: Basement
Bonus room
- Level: Basement
Dining room
- Level: Main
- Area: 183.39
- Dimensions: 13ft. 9in. X 14ft. 1in.
Kitchen
- Level: Main
- Area: 162.63
- Dimensions: 18ft. 7in. X 9ft. 0in.
Living room
- Level: Main
- Area: 73.3
- Dimensions: 9ft. 6in. X 8ft. 9in.
Recreation room
- Level: Basement
- Area: 54.51
- Dimensions: 9ft. 7in. X 6ft. 1in.
Utility room
- Level: Basement
Heating
- Forced Air, Natural Gas
Cooling
- Central Air
Appliances
- Included: Water Softener, Built-in Microwave, Dishwasher, Dryer, Range Hood, Refrigerator, Stove, Washer
- Laundry: In Basement
Features
- Windows: Window Coverings
- Basement: Separate Entrance,Full,Finished
- Number of fireplaces: 1
- Fireplace features: Gas
Interior area
- Total structure area: 1,043
- Total interior livable area: 1,043 sqft
- Finished area above ground: 1,043
Property
Parking
- Total spaces: 3
- Parking features: Attached Garage, Asphalt, Paver Block, Private Drive Double Wide
- Attached garage spaces: 1
- Uncovered spaces: 2
Features
- Patio & porch: Deck
- Fencing: Full
- Frontage type: West
- Frontage length: 55.00
Lot
- Size: 6,160 sqft
- Dimensions: 112 x 55
- Features: Urban, Rectangular, Greenbelt, Major Highway, Park, Place of Worship, Public Transit, Rec./Community Centre, School Bus Route, Schools, Shopping Nearby
Details
- Additional structures: Playground, Shed(s)
- Parcel number: 226060328
- Zoning: R2A
Construction
Type & style
- Home type: SingleFamily
- Architectural style: Bungalow Raised
- Property subtype: Single Family Residence, Residential
Materials
- Brick
- Foundation: Poured Concrete
- Roof: Asphalt Shing
Condition
- 31-50 Years
- New construction: No
- Year built: 1985
Utilities & green energy
- Sewer: Sewer (Municipal)
- Water: Municipal
Community & neighborhood
Location
- Region: Kitchener
Price history
| Date | Event | Price |
|---|---|---|
| 7/17/2025 | Sold | C$690,000C$662/sqft |
Source: ITSO #40725502 | ||
Public tax history
Tax history is unavailable.
Neighborhood: Country Hill West
Nearby schools
GreatSchools rating
No schools nearby
We couldn't find any schools near this home.
Schools provided by the listing agent
- Elementary: Blessed Sacrament, Glencairn Public School
- High: Huron Heights
Source: ITSO. This data may not be complete. We recommend contacting the local school district to confirm school assignments for this home.
