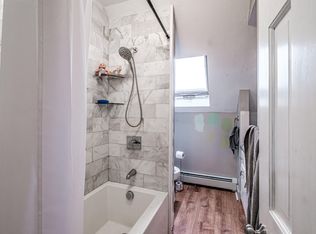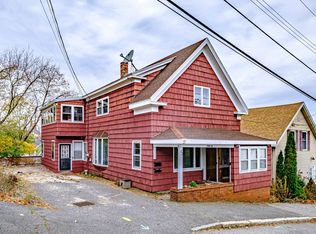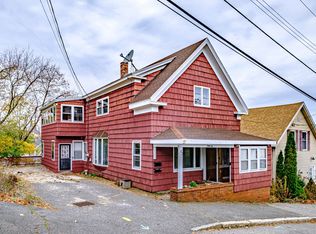2-unit home with 3 bed / 2 bath on main floor and 1 bed / 1 bath apartment upstairs. Perennial garden on grounds along with 3 separate garages. Walking distance to historic mill district filled with restaurants and shopping.
This property is off market, which means it's not currently listed for sale or rent on Zillow. This may be different from what's available on other websites or public sources.



