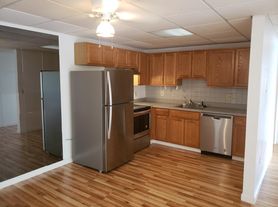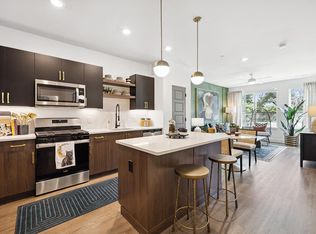Start the New Year off right! Available on 1/1/2026, this unit has been beautifully remodeled with special attention to every detail. The kitchen boasts brand new solid wood cabinets, shiny new stainless appliances, spacious island w/ tucked away microwave drawer, gracious farmhouse sink, under cabinet lighting, and gorgeous granite counter top in a stunning leather finish. Perfect for entertaining, the kitchen is open to a large living area with exposed original bricks, beautiful wood beams, and extra large windows to keep it nice and bright! Two spacious bedrooms, one with renovated full bath, and another with renovated half bath plus brand new washer/dryer combo. Both bedrooms have amazing closet space, high ceilings, and extra sunlight. This unit includes two parking spaces, an elevator, and an intercom system for easy entry. Come be the first to enjoy all the beautiful work that has been done to make the unit SHINE! First month, security, credit report, & references required
One year lease required, water is included. Tenant is responsible for electricity, 2 parking spots included.
Apartment for rent
Accepts Zillow applications
$3,500/mo
80 Foster St APT 501, Peabody, MA 01960
2beds
905sqft
This listing now includes required monthly fees in the total price. Learn more
Apartment
Available Thu Jan 1 2026
No pets
In unit laundry
Off street parking
Baseboard
What's special
Exposed original bricksBeautiful wood beamsRenovated half bathGracious farmhouse sinkHigh ceilingsShiny new stainless appliancesExtra sunlight
- 5 days |
- -- |
- -- |
Zillow last checked: 8 hours ago
Listing updated: December 01, 2025 at 10:28pm
Learn more about the building:
Travel times
Facts & features
Interior
Bedrooms & bathrooms
- Bedrooms: 2
- Bathrooms: 2
- Full bathrooms: 1
- 1/2 bathrooms: 1
Heating
- Baseboard
Appliances
- Included: Dishwasher, Dryer, Freezer, Microwave, Oven, Refrigerator, Washer
- Laundry: In Unit
Interior area
- Total interior livable area: 905 sqft
Property
Parking
- Parking features: Off Street
- Details: Contact manager
Features
- Exterior features: Electricity not included in rent, Heating system: Baseboard, Water included in rent
Details
- Parcel number: PEABM0095B0530
Construction
Type & style
- Home type: Apartment
- Property subtype: Apartment
Utilities & green energy
- Utilities for property: Water
Building
Management
- Pets allowed: No
Community & HOA
Location
- Region: Peabody
Financial & listing details
- Lease term: 1 Year
Price history
| Date | Event | Price |
|---|---|---|
| 12/1/2025 | Listed for rent | $3,500$4/sqft |
Source: Zillow Rentals | ||
| 12/19/2024 | Sold | $333,500-0.4%$369/sqft |
Source: MLS PIN #73298589 | ||
| 10/4/2024 | Listed for sale | $335,000$370/sqft |
Source: MLS PIN #73298589 | ||

