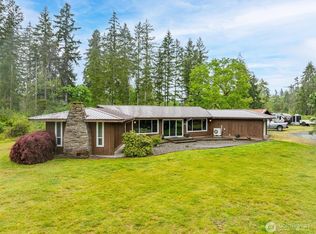Sold
Listed by:
Brandon K. Ellis,
Hathaway Realty Group LLC
Bought with: Aberdeen Realty, Inc.
$695,000
80 Furford Lane, Elma, WA 98541
4beds
3,210sqft
Single Family Residence
Built in 1979
5 Acres Lot
$684,700 Zestimate®
$217/sqft
$3,099 Estimated rent
Home value
$684,700
$534,000 - $883,000
$3,099/mo
Zestimate® history
Loading...
Owner options
Explore your selling options
What's special
Excellent level 5 acre parcel with 4 bedrooms and 2.75 baths, 3210 sq. ft all cedar home with a large shop. Exposed wood beams with large vaulted ceilings in living room and a huge kitchen. Lovely great room with fireplace, built in entertainment center and 2nd master on main. Master BR with deck and huge master bathroom. Great property for horses & animals as the entire property is fenced with gates, plus it has two separate fenced pastures with shelters and a round pen with a sand footing for riding. Privacy and peace yet a short 30 min drive to Olympia.
Zillow last checked: 8 hours ago
Listing updated: August 05, 2024 at 02:22pm
Listed by:
Brandon K. Ellis,
Hathaway Realty Group LLC
Bought with:
Nancy Taylor, 13317
Aberdeen Realty, Inc.
Source: NWMLS,MLS#: 2235628
Facts & features
Interior
Bedrooms & bathrooms
- Bedrooms: 4
- Bathrooms: 3
- Full bathrooms: 2
- 3/4 bathrooms: 1
- Main level bathrooms: 1
- Main level bedrooms: 1
Primary bedroom
- Level: Second
Bedroom
- Level: Main
Bedroom
- Level: Second
Bedroom
- Level: Second
Bathroom full
- Level: Second
Bathroom full
- Level: Second
Bathroom three quarter
- Level: Main
Bonus room
- Level: Main
Den office
- Level: Main
Entry hall
- Level: Main
Family room
- Level: Main
Kitchen with eating space
- Level: Second
Living room
- Level: Main
Utility room
- Level: Main
Heating
- Fireplace(s), Heat Pump
Cooling
- Heat Pump
Appliances
- Included: Dishwashers_, Double Oven, Dryer(s), Refrigerators_, StovesRanges_, Dishwasher(s), Refrigerator(s), Stove(s)/Range(s), Water Heater: Electric, Water Heater Location: 1 Laundry 1 Bedroom Downstairs
Features
- Flooring: Laminate, Stone
- Number of fireplaces: 1
- Fireplace features: Lower Level: 1, Fireplace
Interior area
- Total structure area: 3,210
- Total interior livable area: 3,210 sqft
Property
Parking
- Total spaces: 2
- Parking features: RV Parking, Attached Garage
- Attached garage spaces: 2
Features
- Levels: Two
- Stories: 2
- Entry location: Main
- Patio & porch: Laminate, Laminate Hardwood, Security System, Fireplace, Water Heater
Lot
- Size: 5 Acres
- Features: Fenced-Fully, Outbuildings, RV Parking, Shop
- Topography: Level
- Residential vegetation: Brush, Garden Space
Details
- Parcel number: 180519120040
- Special conditions: Standard
Construction
Type & style
- Home type: SingleFamily
- Property subtype: Single Family Residence
Materials
- Wood Siding, Wood Products
- Foundation: Concrete Ribbon
- Roof: Composition
Condition
- Year built: 1979
Utilities & green energy
- Electric: Company: Grays Harbor PUD
- Sewer: Septic Tank, Company: Septic
- Water: Individual Well, Company: Well
- Utilities for property: Xfinity, Xfinity
Community & neighborhood
Security
- Security features: Security System
Location
- Region: Elma
- Subdivision: Elma
Other
Other facts
- Listing terms: See Remarks
- Cumulative days on market: 337 days
Price history
| Date | Event | Price |
|---|---|---|
| 7/31/2024 | Sold | $695,000-0.7%$217/sqft |
Source: | ||
| 6/22/2024 | Pending sale | $700,000$218/sqft |
Source: | ||
| 6/18/2024 | Price change | $700,000-4.2%$218/sqft |
Source: | ||
| 6/10/2024 | Price change | $731,000-3.2%$228/sqft |
Source: | ||
| 5/9/2024 | Listed for sale | $755,000+174.5%$235/sqft |
Source: | ||
Public tax history
| Year | Property taxes | Tax assessment |
|---|---|---|
| 2024 | $4,519 -1.7% | $496,370 +2.7% |
| 2023 | $4,596 +4.6% | $483,507 |
| 2022 | $4,393 -8.3% | $483,507 +7.4% |
Find assessor info on the county website
Neighborhood: 98541
Nearby schools
GreatSchools rating
- 7/10Elma Elementary SchoolGrades: PK-5Distance: 4.2 mi
- 6/10Elma Middle SchoolGrades: 6-8Distance: 3.4 mi
- 7/10Elma High SchoolGrades: 9-12Distance: 3.5 mi
Schools provided by the listing agent
- Elementary: Elma Elem
- Middle: Elma Mid
- High: Elma High
Source: NWMLS. This data may not be complete. We recommend contacting the local school district to confirm school assignments for this home.
Get pre-qualified for a loan
At Zillow Home Loans, we can pre-qualify you in as little as 5 minutes with no impact to your credit score.An equal housing lender. NMLS #10287.



