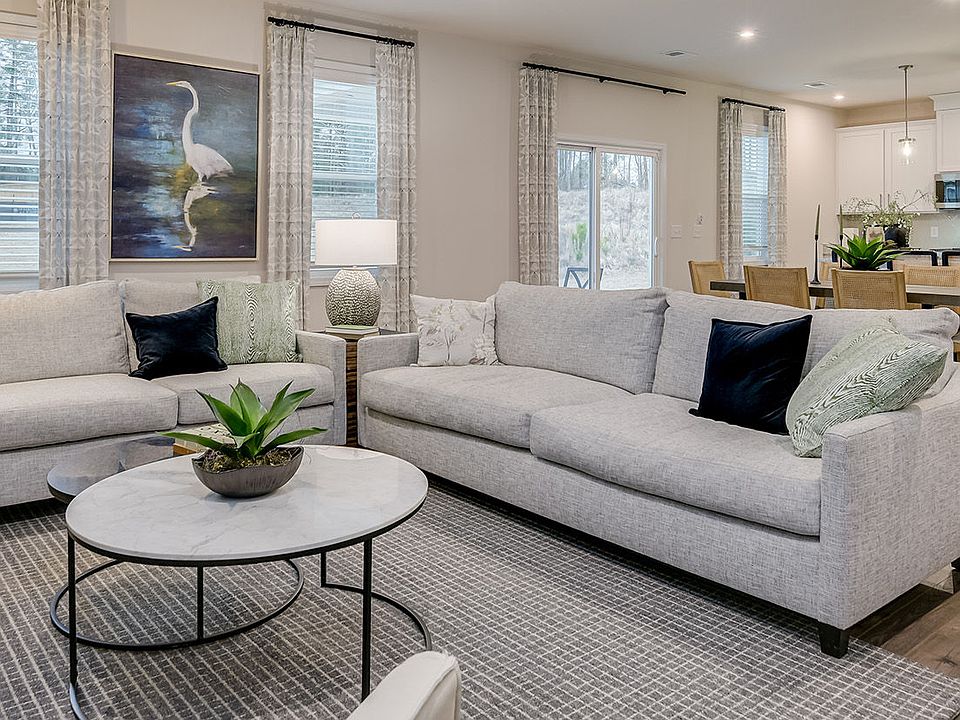Step into The Bancroft, where easy main level living awaits to simplify your lifestyle. Discover the spacious primary suite, boasting a tray ceiling detail with an ensuite bathroom and a walk-in closet conveniently located just off the family room, ensuring comfort and convenience at every turn. As you enter through the foyer, you'll be greeted by two generously sized bedrooms that share a full bathroom, providing ample space for relaxation and rejuvenation. Transitioning further into the home, the open concept design seamlessly integrates the kitchen, dining space, and family room, creating a welcoming environment ideal for entertaining and making cherished memories with loved ones. Just off the family room is a covered patio to enjoy your morning coffee and outdoor entertaining.The upper level of this home features a bedroom, full bathroom and flex space. Create the flex space to fit your lifestyle and make the most of your home. Embrace the functionality and style of The Bancroft where every detail is crafted to enhance your living experience.Photos shown are from a similar home. Contact the Neighborhood Sales Manager today to schedule your tour! Disclaimer: CMLS has not reviewed and, therefore, does not endorse vendors who may appear in listings.
New construction
$284,900
80 Harvest Glen Dr, Elgin, SC 29045
4beds
2,091sqft
Single Family Residence
Built in 2025
9,147.6 Square Feet Lot
$285,000 Zestimate®
$136/sqft
$30/mo HOA
What's special
Ensuite bathroomTray ceiling detailOpen concept designFlex spaceCovered patioGenerously sized bedroomsSpacious primary suite
- 14 days |
- 708 |
- 68 |
Zillow last checked: 7 hours ago
Listing updated: October 13, 2025 at 01:10pm
Listed by:
Cameron Queen,
ERA Wilder Realty
Source: Consolidated MLS,MLS#: 619490
Travel times
Schedule tour
Select your preferred tour type — either in-person or real-time video tour — then discuss available options with the builder representative you're connected with.
Facts & features
Interior
Bedrooms & bathrooms
- Bedrooms: 4
- Bathrooms: 3
- Full bathrooms: 3
- Main level bathrooms: 2
Rooms
- Room types: Loft
Primary bedroom
- Features: Bath-Private, Ceiling Fan(s), Closet-Private, Separate Water Closet
- Level: Main
Bedroom 2
- Features: Closet-Private
- Level: Main
Bedroom 3
- Features: Closet-Private
- Level: Main
Bedroom 4
- Features: Closet-Private
- Level: Second
Great room
- Level: Main
Kitchen
- Features: Kitchen Island, Pantry, Granite Counters, Backsplash-Tiled, Cabinets-Painted
- Level: Main
Heating
- Central
Cooling
- Central Air
Appliances
- Included: Free-Standing Range, Gas Range, Dishwasher, Disposal, Microwave Above Stove, Tankless Water Heater, Gas Water Heater
- Laundry: Utility Room, Main Level
Features
- Flooring: Laminate, Carpet, Tile
- Has basement: No
- Attic: Attic Access
- Has fireplace: No
Interior area
- Total structure area: 2,091
- Total interior livable area: 2,091 sqft
Property
Parking
- Total spaces: 2
- Parking features: Garage - Attached
- Attached garage spaces: 2
Features
- Stories: 2
Lot
- Size: 9,147.6 Square Feet
Details
- Parcel number: 3350000054SKY
Construction
Type & style
- Home type: SingleFamily
- Architectural style: Traditional
- Property subtype: Single Family Residence
Materials
- Brick-Partial-AbvFound, Vinyl
- Foundation: Slab
Condition
- New Construction
- New construction: Yes
- Year built: 2025
Details
- Builder name: Stanley Martin Homes
Utilities & green energy
- Sewer: Public Sewer
- Water: Public
Community & HOA
Community
- Security: Smoke Detector(s)
- Subdivision: Harvest Ridge
HOA
- Has HOA: Yes
- Services included: Common Area Maintenance, Sidewalk Maintenance, Street Light Maintenance
- HOA fee: $360 annually
Location
- Region: Elgin
Financial & listing details
- Price per square foot: $136/sqft
- Date on market: 10/13/2025
- Listing agreement: Exclusive Right To Sell
- Road surface type: Paved
About the community
Stanley Martin builds new construction single-family homes in the Elgin, South Carolina neighborhood of Harvest Ridge only minutes from the Village of Sandhill. Welcome to Harvest Ridge, offering beautiful homes just over the county line in a beautiful setting, with low Kershaw County taxes and award winning schools only minutes from the Village of Sandhill. Harvest Ridge is also eligible for USDA Rural Housing 100 percent financing and a short distance to both Fort Jackson and Shaw AFB.
Source: Stanley Martin Homes

