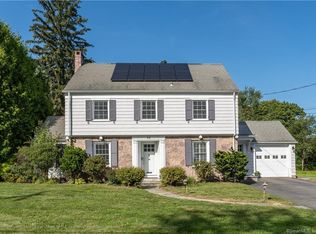Sold for $555,000
$555,000
80 Hepburn Road, Hamden, CT 06517
3beds
2,520sqft
Single Family Residence
Built in 1939
0.38 Acres Lot
$569,000 Zestimate®
$220/sqft
$4,283 Estimated rent
Home value
$569,000
$506,000 - $637,000
$4,283/mo
Zestimate® history
Loading...
Owner options
Explore your selling options
What's special
A private oasis in the heart of Ridge Hill! A truly special home with so many unique features, flexible floorplan, and a park-like secluded backyard. The welcoming front entry opens to an oversized Living Room with wood-burning fireplace and French doors, and a formal Dining Room. The open, modern Family Room offers vaulted ceilings with skylights, hidden shelving, built-ins and large windows overlooking the gorgeous yard. The fabulous Kitchen is the true center of the home with granite countertops, professional quality appliances, and a lovely eating area. A wonderful studio space with its own Kitchenette, sitting room, sleeping loft, full bath and separate entrance makes the perfect in-law apartment, artist's studio, or Bedroom and completes the first floor. Upstairs, you'll find a large Primary Suite with Full Bathroom and Dressing Room, as well a second generous Bedroom and Full Bathroom. Outside, your dream yard awaits! Relax or entertain on the wood deck and bluestone patio overlooking beautiful mature gardens with gazebo and inground gunite swimming pool for summer barbecues, outdoor dining, and entertaining. Numerous updates and amenities include: newer roof (2019), Navien combi heat/hot water (2018), multi-zone heat, 200 amp electrical, rebuilt chimney, many new windows, new garage door, first floor laundry, and custom storage shed. Ideally located near shopping, restaurants, highways. Minutes to Yale and Downtown! ***HIGHEST & BEST offers due by 6/9/25 at 11am!***
Zillow last checked: 8 hours ago
Listing updated: August 04, 2025 at 06:14pm
Listed by:
Jill Nathanson-Zaengel 203-687-8277,
Press/Cuozzo Realtors 203-288-1900
Bought with:
Michael Martinez, RES.0781704
Houlihan Lawrence WD
Source: Smart MLS,MLS#: 24099494
Facts & features
Interior
Bedrooms & bathrooms
- Bedrooms: 3
- Bathrooms: 3
- Full bathrooms: 3
Primary bedroom
- Features: Dressing Room, Full Bath, Hardwood Floor
- Level: Upper
- Area: 238 Square Feet
- Dimensions: 14 x 17
Bedroom
- Features: Bookcases, Hardwood Floor
- Level: Upper
- Area: 210 Square Feet
- Dimensions: 14 x 15
Bedroom
- Features: Skylight, Vaulted Ceiling(s)
- Level: Main
- Area: 120 Square Feet
- Dimensions: 10 x 12
Dining room
- Features: Built-in Features, Hardwood Floor
- Level: Main
- Area: 132 Square Feet
- Dimensions: 11 x 12
Family room
- Features: Bay/Bow Window, Skylight, Vaulted Ceiling(s), Built-in Features, Entertainment Center, Wall/Wall Carpet
- Level: Main
- Area: 360 Square Feet
- Dimensions: 18 x 20
Kitchen
- Features: Breakfast Nook, Granite Counters, Tile Floor
- Level: Main
- Area: 280 Square Feet
- Dimensions: 14 x 20
Living room
- Features: Bay/Bow Window, Fireplace, French Doors, Hardwood Floor
- Level: Main
- Area: 340 Square Feet
- Dimensions: 17 x 20
Other
- Features: Skylight, Vaulted Ceiling(s)
- Level: Main
- Area: 240 Square Feet
- Dimensions: 12 x 20
Heating
- Hot Water, Natural Gas
Cooling
- Wall Unit(s), Window Unit(s)
Appliances
- Included: Gas Cooktop, Oven, Range Hood, Refrigerator, Dishwasher, Disposal, Washer, Dryer, Gas Water Heater, Tankless Water Heater
- Laundry: Main Level
Features
- Entrance Foyer, In-Law Floorplan
- Doors: Storm Door(s), French Doors
- Windows: Thermopane Windows
- Basement: Crawl Space,Full,Unfinished,Interior Entry,Concrete
- Attic: Access Via Hatch
- Number of fireplaces: 1
Interior area
- Total structure area: 2,520
- Total interior livable area: 2,520 sqft
- Finished area above ground: 2,520
Property
Parking
- Total spaces: 1
- Parking features: Attached
- Attached garage spaces: 1
Features
- Patio & porch: Deck, Patio
- Exterior features: Rain Gutters, Garden
- Has private pool: Yes
- Pool features: Gunite, In Ground
Lot
- Size: 0.38 Acres
- Features: Level, Rolling Slope
Details
- Additional structures: Shed(s), Gazebo
- Parcel number: 1132987
- Zoning: R4
Construction
Type & style
- Home type: SingleFamily
- Architectural style: Colonial
- Property subtype: Single Family Residence
Materials
- Wood Siding
- Foundation: Stone
- Roof: Asphalt,Flat
Condition
- New construction: No
- Year built: 1939
Utilities & green energy
- Sewer: Public Sewer
- Water: Public
Green energy
- Energy efficient items: Ridge Vents, Doors, Windows
Community & neighborhood
Security
- Security features: Security System
Community
- Community features: Basketball Court, Golf, Health Club, Park, Playground, Private School(s), Near Public Transport
Location
- Region: Hamden
- Subdivision: Ridge Hill
Price history
| Date | Event | Price |
|---|---|---|
| 8/4/2025 | Sold | $555,000+6.7%$220/sqft |
Source: | ||
| 6/24/2025 | Pending sale | $520,000$206/sqft |
Source: | ||
| 6/5/2025 | Listed for sale | $520,000+151.2%$206/sqft |
Source: | ||
| 5/8/1991 | Sold | $207,000$82/sqft |
Source: Public Record Report a problem | ||
Public tax history
| Year | Property taxes | Tax assessment |
|---|---|---|
| 2025 | $19,189 +40.9% | $369,880 +51% |
| 2024 | $13,621 -1.9% | $244,930 -0.6% |
| 2023 | $13,888 +1.6% | $246,330 |
Find assessor info on the county website
Neighborhood: 06517
Nearby schools
GreatSchools rating
- 5/10Ridge Hill SchoolGrades: PK-6Distance: 0.2 mi
- 4/10Hamden Middle SchoolGrades: 7-8Distance: 2.4 mi
- 4/10Hamden High SchoolGrades: 9-12Distance: 1.9 mi
Schools provided by the listing agent
- Elementary: Ridge Hill
- Middle: Hamden
- High: Hamden
Source: Smart MLS. This data may not be complete. We recommend contacting the local school district to confirm school assignments for this home.
Get pre-qualified for a loan
At Zillow Home Loans, we can pre-qualify you in as little as 5 minutes with no impact to your credit score.An equal housing lender. NMLS #10287.
Sell for more on Zillow
Get a Zillow Showcase℠ listing at no additional cost and you could sell for .
$569,000
2% more+$11,380
With Zillow Showcase(estimated)$580,380
