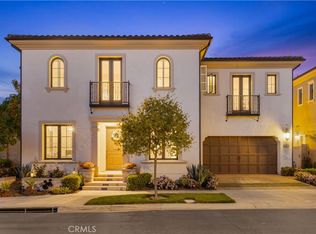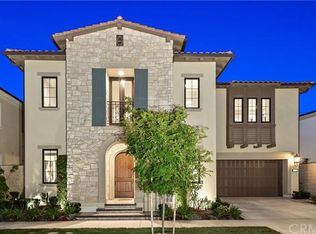Sold for $4,016,000 on 12/12/25
Listing Provided by:
Amber Wu DRE #02126240 626-420-3334,
eXp Realty of Greater Los Angeles, Inc.
Bought with: eXp Realty of Greater Los Angeles, Inc.
$4,016,000
80 Interstellar, Irvine, CA 92618
5beds
4,413sqft
Single Family Residence
Built in 2019
5,800 Square Feet Lot
$3,968,900 Zestimate®
$910/sqft
$11,499 Estimated rent
Home value
$3,968,900
$3.77M - $4.17M
$11,499/mo
Zestimate® history
Loading...
Owner options
Explore your selling options
What's special
This luxurious property boasts an open floor plan with a gourmet kitchen, expansive great room, and elegant dining area, perfectly situated on a premium corner lot offering exceptional privacy and abundant natural light. The chef’s kitchen is equipped with a built-in Sub-Zero refrigerator, Wolf range, professional hood, microwave, dishwasher, stylish backsplash, premium countertops, and a top-tier stove and oven. The first floor includes an en-suite bedroom, a half bath, and a spacious area ideal for a home office. Upstairs features a versatile loft, three en-suite bedrooms, and an extended balcony off the exquisite master suite, which offers dual walk-in closets and a spa-inspired bathroom with a walk-in shower. Enjoy upgraded hardwood flooring throughout the entire home. Residents have access to a private clubhouse with tennis courts, bocce ball, sports parks, scenic trails, and more.
Zillow last checked: 8 hours ago
Listing updated: 21 hours ago
Listing Provided by:
Amber Wu DRE #02126240 626-420-3334,
eXp Realty of Greater Los Angeles, Inc.
Bought with:
Amber Wu, DRE #02126240
eXp Realty of Greater Los Angeles, Inc.
Source: CRMLS,MLS#: OC25136602 Originating MLS: California Regional MLS
Originating MLS: California Regional MLS
Facts & features
Interior
Bedrooms & bathrooms
- Bedrooms: 5
- Bathrooms: 6
- Full bathrooms: 5
- 1/2 bathrooms: 1
- Main level bathrooms: 2
- Main level bedrooms: 1
Primary bedroom
- Features: Primary Suite
Bedroom
- Features: Bedroom on Main Level
Other
- Features: Walk-In Closet(s)
Cooling
- Central Air
Appliances
- Included: Dryer, Washer
- Laundry: Upper Level
Features
- Bedroom on Main Level, Loft, Primary Suite, Walk-In Closet(s)
- Has fireplace: Yes
- Fireplace features: Family Room
- Common walls with other units/homes: No Common Walls
Interior area
- Total interior livable area: 4,413 sqft
Property
Parking
- Total spaces: 2
- Parking features: Garage - Attached
- Attached garage spaces: 2
Features
- Levels: Two
- Stories: 2
- Entry location: Front/1
- Pool features: Community, Association
- Has view: Yes
- View description: Neighborhood
Lot
- Size: 5,800 sqft
- Features: Corner Lot, Drip Irrigation/Bubblers, Yard
Details
- Parcel number: 59145133
- Special conditions: Standard
Construction
Type & style
- Home type: SingleFamily
- Property subtype: Single Family Residence
Condition
- New construction: No
- Year built: 2019
Utilities & green energy
- Sewer: Public Sewer
- Water: Public
Community & neighborhood
Community
- Community features: Biking, Park, Storm Drain(s), Street Lights, Suburban, Sidewalks, Pool
Location
- Region: Irvine
HOA & financial
HOA
- Has HOA: Yes
- HOA fee: $398 monthly
- Amenities included: Bocce Court, Clubhouse, Electricity, Fire Pit, Gas, Meeting Room, Outdoor Cooking Area, Barbecue, Picnic Area, Playground, Pool, Guard, Spa/Hot Tub, Security, Tennis Court(s), Trail(s), Cable TV
- Association name: seabreeze
- Association phone: 949-672-9018
Other
Other facts
- Listing terms: Cash,Cash to Existing Loan,Cash to New Loan,Conventional,1031 Exchange
Price history
| Date | Event | Price |
|---|---|---|
| 12/12/2025 | Sold | $4,016,000-3.9%$910/sqft |
Source: | ||
| 10/10/2025 | Contingent | $4,180,000$947/sqft |
Source: | ||
| 8/23/2025 | Price change | $4,180,000-8.7%$947/sqft |
Source: | ||
| 6/24/2025 | Listed for sale | $4,580,000+19.9%$1,038/sqft |
Source: | ||
| 12/16/2024 | Listing removed | $11,500$3/sqft |
Source: CRMLS #OC24236425 | ||
Public tax history
| Year | Property taxes | Tax assessment |
|---|---|---|
| 2025 | -- | $3,896,400 +66.5% |
| 2024 | $40,600 +2.7% | $2,340,771 +2% |
| 2023 | $39,521 +2% | $2,294,874 +2% |
Find assessor info on the county website
Neighborhood: Orange County Great Park
Nearby schools
GreatSchools rating
- 8/10Portola Springs ElementaryGrades: K-6Distance: 0.6 mi
- 7/10Cadence Park K-8 SchoolGrades: K-8Distance: 0.9 mi
- 10/10Portola HighGrades: 9-12Distance: 4.2 mi
Get a cash offer in 3 minutes
Find out how much your home could sell for in as little as 3 minutes with a no-obligation cash offer.
Estimated market value
$3,968,900
Get a cash offer in 3 minutes
Find out how much your home could sell for in as little as 3 minutes with a no-obligation cash offer.
Estimated market value
$3,968,900

