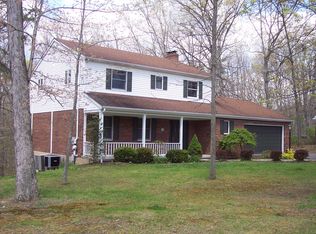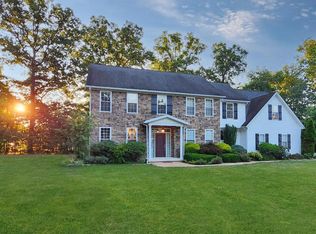Sold for $405,000
$405,000
80 Lakeside Loop, Ridgeley, WV 26753
3beds
2,072sqft
Single Family Residence
Built in 1995
0.92 Acres Lot
$412,700 Zestimate®
$195/sqft
$2,234 Estimated rent
Home value
$412,700
Estimated sales range
Not available
$2,234/mo
Zestimate® history
Loading...
Owner options
Explore your selling options
What's special
Charming Brick Cape Cod with Modern Comforts & Timeless Character Welcome home to this beautifully maintained 3-bedroom, 3.5-bathroom brick Cape Cod, blending classic charm with contemporary updates. Nestled on a quiet street, this inviting home boasts excellent curb appeal, thanks to its traditional brick façade, dormer windows, and colorful landscaping. Step into the perfect main living space for both everyday living and effortless entertaining with an open-concept kitchen, dining, and living area. The fully updated kitchen is the heart of the home, featuring a large center island, sleek stone countertops, stainless steel appliances, and ample cabinetry—all overlooking the main living areas to keep you connected with family and guests. Peek at the additional storage and counter space right inside the attached garage at the “coffee bar”! A dining space beside the kitchen accommodates a full-sized table and flows easily into the spacious living room. Natural light pours in through the patio doors, and a fireplace anchors a cozy corner, creating a warm focal point for gatherings and quiet evenings alike. Functionality, flexibility, and square footage abound with two separate rooms on the main level, suitable for nearly any use, including a formal dining room, additional sitting room, office, or hobby space. Upstairs, there is no need to share bathrooms! In this layout, you will find three spacious bedrooms, each with its own bathroom. (See the floor plan included in photos.) The primary suite features a private, fully renovated en-suite bathroom and generous closet space. Two secondary bedrooms include ample privacy and comfort with direct bathroom access. Storage space is a must, and this home has plenty with a walkout storage room on the second floor, a generous garage with much more than just vehicle space, a full unfinished basement for laundry and recreation, and a detached shed. Outside, enjoy a peaceful backyard, which is larger than many in this community at nearly an acre, with two decks for relaxing or dining al fresco, as well as a ground-level paver patio outside the basement door…all surrounded by mature trees for added privacy, making it a picturesque spot for bird and nature watching. Schedule your exclusive showing or join us for an open house on Saturday, July 19th!
Zillow last checked: 8 hours ago
Listing updated: September 19, 2025 at 03:24am
Listed by:
Katie Gattens 301-707-3065,
Coldwell Banker Home Town Realty
Bought with:
Logan DelSignore, WV0029588
Coldwell Banker Home Town Realty
Eric Riggleman, 5009157
Coldwell Banker Home Town Realty
Source: Bright MLS,MLS#: WVMI2003600
Facts & features
Interior
Bedrooms & bathrooms
- Bedrooms: 3
- Bathrooms: 4
- Full bathrooms: 3
- 1/2 bathrooms: 1
- Main level bathrooms: 1
Basement
- Area: 1000
Heating
- Heat Pump, Electric
Cooling
- Central Air, Electric
Appliances
- Included: Microwave, Refrigerator, Dishwasher, Disposal, Double Oven, Cooktop, Electric Water Heater
Features
- Basement: Full
- Number of fireplaces: 1
- Fireplace features: Corner, Gas/Propane
Interior area
- Total structure area: 3,072
- Total interior livable area: 2,072 sqft
- Finished area above ground: 2,072
Property
Parking
- Total spaces: 7
- Parking features: Garage Faces Side, Garage Door Opener, Inside Entrance, Attached, Driveway
- Attached garage spaces: 2
- Uncovered spaces: 5
Accessibility
- Accessibility features: None
Features
- Levels: Two
- Stories: 2
- Pool features: None
- Waterfront features: Lake
Lot
- Size: 0.92 Acres
- Features: Backs to Trees
Details
- Additional structures: Above Grade
- Parcel number: 04 14D002500000000
- Zoning: 101
- Special conditions: Standard
Construction
Type & style
- Home type: SingleFamily
- Architectural style: Cape Cod
- Property subtype: Single Family Residence
Materials
- Brick
- Foundation: Concrete Perimeter
Condition
- Very Good
- New construction: No
- Year built: 1995
Utilities & green energy
- Sewer: Public Sewer
- Water: Public
Community & neighborhood
Location
- Region: Ridgeley
- Subdivision: Lakewood
- Municipality: Frankfort
HOA & financial
HOA
- Has HOA: Yes
- HOA fee: $620 annually
- Amenities included: Basketball Court, Lake
- Services included: Common Area Maintenance, Road Maintenance, Snow Removal
- Association name: LAKEWOOD PROPERTY OWNERS' ASSOCIATION
Other
Other facts
- Listing agreement: Exclusive Right To Sell
- Ownership: Fee Simple
Price history
| Date | Event | Price |
|---|---|---|
| 8/22/2025 | Sold | $405,000+1.5%$195/sqft |
Source: | ||
| 7/23/2025 | Contingent | $399,000$193/sqft |
Source: | ||
| 7/15/2025 | Listed for sale | $399,000$193/sqft |
Source: | ||
Public tax history
| Year | Property taxes | Tax assessment |
|---|---|---|
| 2025 | $2,021 +3.7% | $169,260 +3.7% |
| 2024 | $1,949 +15.1% | $163,260 +15.1% |
| 2023 | $1,693 | $141,840 |
Find assessor info on the county website
Neighborhood: 26753
Nearby schools
GreatSchools rating
- 6/10Frankfort Middle SchoolGrades: 5-8Distance: 3.7 mi
- 10/10Frankfort High SchoolGrades: 9-12Distance: 3.5 mi
- NAWiley Ford Primary SchoolGrades: PK-3Distance: 3 mi
Schools provided by the listing agent
- District: Mineral County Schools
Source: Bright MLS. This data may not be complete. We recommend contacting the local school district to confirm school assignments for this home.
Get pre-qualified for a loan
At Zillow Home Loans, we can pre-qualify you in as little as 5 minutes with no impact to your credit score.An equal housing lender. NMLS #10287.

