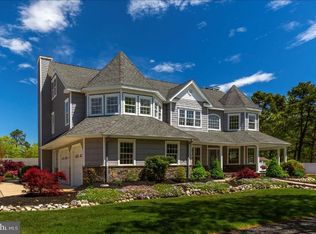Sold for $1,200,000 on 03/01/24
$1,200,000
80 Lamson Rd, West Creek, NJ 08092
7beds
5,500sqft
Single Family Residence
Built in 2004
3.47 Acres Lot
$1,317,700 Zestimate®
$218/sqft
$7,137 Estimated rent
Home value
$1,317,700
$1.23M - $1.41M
$7,137/mo
Zestimate® history
Loading...
Owner options
Explore your selling options
What's special
Luxury, Privacy, Serenity. This is the one you have been dreaming about. Top notch school districts, 3.5 acres of natural beauty, and a masterpiece home boasting upgrades you will not find elsewhere. Enter your property through a private road shared by just 1 other home, this was originally custom built and owned by the builder himself. Boasting apx 5500 SQfT of finished living space, no expense was spared and no detail left unfinished. You will by greeted by open sight lines and a flawless floorplan. Warm your toes with heated flooring, warm your heart in the dream kitchen that is out of a magazine. There are formal living and dining areas, formal office, custom molding, trayed ceilings, custom lighting, and so much more. There is a full walkout basement that features a gorgeous full kitchen, living room, full bathroom, bedroom, and direct access to the outdoor living space and backyard. Upstairs has 6 bedrooms, a dream owners suite, a walk up attic, 2 stairscases, and custom features throughout. Outside is made for entertainment. Full court basketball, in ground pool with electric cover, multiple entertaining areas, custom garden, and 3.5 acres of beautiful land that backs to trails and protected woodland. This home is sure to provide everything you have been searching for. Come see today or you will miss your chance to own this masterpiece!
Zillow last checked: 8 hours ago
Listing updated: March 04, 2024 at 12:42pm
Listed by:
Sandy Bator 609-290-3470,
RE/MAX New Beginnings Realty
Bought with:
NON MEMBER, 0225194075
Non Subscribing Office
Source: Bright MLS,MLS#: NJOC2020850
Facts & features
Interior
Bedrooms & bathrooms
- Bedrooms: 7
- Bathrooms: 4
- Full bathrooms: 4
- Main level bathrooms: 4
- Main level bedrooms: 7
Basement
- Area: 1500
Heating
- Forced Air, Natural Gas
Cooling
- Central Air, Natural Gas
Appliances
- Included: Dishwasher, Microwave, Stainless Steel Appliance(s), Refrigerator, Gas Water Heater
Features
- 2nd Kitchen, Butlers Pantry, Breakfast Area, Crown Molding, Double/Dual Staircase, Kitchen - Gourmet, Kitchen Island, Recessed Lighting, Upgraded Countertops, Walk-In Closet(s), Central Vacuum
- Basement: Finished,Full,Walk-Out Access
- Number of fireplaces: 1
- Fireplace features: Wood Burning
Interior area
- Total structure area: 5,500
- Total interior livable area: 5,500 sqft
- Finished area above ground: 4,000
- Finished area below ground: 1,500
Property
Parking
- Total spaces: 2
- Parking features: Garage Faces Front, Inside Entrance, Oversized, Driveway, Attached
- Attached garage spaces: 2
- Has uncovered spaces: Yes
Accessibility
- Accessibility features: 2+ Access Exits
Features
- Levels: Three
- Stories: 3
- Has private pool: Yes
- Pool features: Private
Lot
- Size: 3.47 Acres
Details
- Additional structures: Above Grade, Below Grade
- Parcel number: 310012400098 02
- Zoning: RA4
- Special conditions: Standard
Construction
Type & style
- Home type: SingleFamily
- Architectural style: Colonial
- Property subtype: Single Family Residence
Materials
- Frame
- Foundation: Other
Condition
- New construction: No
- Year built: 2004
Utilities & green energy
- Sewer: Private Septic Tank
- Water: Well
Community & neighborhood
Security
- Security features: Exterior Cameras, Carbon Monoxide Detector(s), Main Entrance Lock, Security System, Smoke Detector(s)
Location
- Region: West Creek
- Subdivision: Mayetta
- Municipality: STAFFORD TWP
Other
Other facts
- Listing agreement: Exclusive Right To Sell
- Ownership: Fee Simple
Price history
| Date | Event | Price |
|---|---|---|
| 3/1/2024 | Sold | $1,200,000-5.9%$218/sqft |
Source: | ||
| 12/5/2023 | Pending sale | $1,274,900$232/sqft |
Source: | ||
| 8/29/2023 | Listed for sale | $1,274,900-1.9%$232/sqft |
Source: | ||
| 9/28/2022 | Listing removed | -- |
Source: | ||
| 8/31/2022 | Price change | $1,299,999-10.3%$236/sqft |
Source: | ||
Public tax history
| Year | Property taxes | Tax assessment |
|---|---|---|
| 2023 | $11,335 +1.4% | $481,500 |
| 2022 | $11,180 | $481,500 |
| 2021 | $11,180 +1.3% | $481,500 |
Find assessor info on the county website
Neighborhood: 08092
Nearby schools
GreatSchools rating
- NAMeinders Learning CenterGrades: PK-KDistance: 1.5 mi
- 8/10Southern Reg Middle SchoolGrades: 7-8Distance: 2.1 mi
- 5/10Southern Reg High SchoolGrades: 9-12Distance: 2.4 mi

Get pre-qualified for a loan
At Zillow Home Loans, we can pre-qualify you in as little as 5 minutes with no impact to your credit score.An equal housing lender. NMLS #10287.
Sell for more on Zillow
Get a free Zillow Showcase℠ listing and you could sell for .
$1,317,700
2% more+ $26,354
With Zillow Showcase(estimated)
$1,344,054