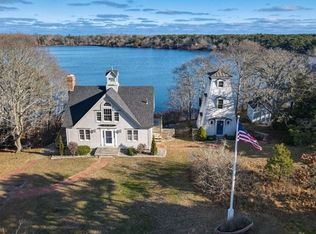Sold for $1,800,000
$1,800,000
80 Lawton Road, Eastham, MA 02642
3beds
2,750sqft
Single Family Residence
Built in 1958
0.82 Acres Lot
$1,842,800 Zestimate®
$655/sqft
$4,011 Estimated rent
Home value
$1,842,800
$1.68M - $2.03M
$4,011/mo
Zestimate® history
Loading...
Owner options
Explore your selling options
What's special
This is an amazing waterfront home on Eastham's pristine Herring Pond, with 3 bedrooms and 4 (2F+2H) bathrooms. This home was totally rebuilt and expanded in 2007 (and again in 2013). All new modern construction. On the first floor we have a large kitchen (with a unique pantry) and dining area, both overlooking the pond, a large first floor bedroom suite, and a living room with a gas fireplace. Also at this level is a larger screened in porch and a deck. The primary suite has its own deck overlooking the pond, and an enormous walk in closet. There is a third bedroom suite upstairs over the 2 car garage. What makes this property so special is its private access to Herring Pond, the most beautiful pond in Eastham. Private stairs, private boat storage, and a private beach area. Also - full walkout basement, gas heat, central AC, generator, large outbuilding, professional landscaping, and Azek decking and trim. This home is conveniently located just a short distance from the Bike Path and the Town's Bay beaches in a neighborhood of upscale homes. Come see - I assure you that there will be several pleasant surprises. Dream Here!
Zillow last checked: 8 hours ago
Listing updated: September 23, 2025 at 11:29am
Listed by:
Bob Sheldon 508-237-9545,
RE/MAX Real Estate Center
Bought with:
The Narrowland Group
Kinlin Grover Compass
Source: CCIMLS,MLS#: 22404438
Facts & features
Interior
Bedrooms & bathrooms
- Bedrooms: 3
- Bathrooms: 4
- Full bathrooms: 2
- 1/2 bathrooms: 2
- Main level bathrooms: 3
Primary bedroom
- Description: Flooring: Wood
- Features: Walk-In Closet(s), View
- Level: Second
- Length: 23.67
Bedroom 2
- Description: Flooring: Wood
- Features: Bedroom 2
- Level: First
- Area: 139.04
- Dimensions: 11.75 x 11.83
Bedroom 3
- Description: Flooring: Wood
- Features: Bedroom 3, Closet, Private Half Bath
- Level: Second
- Length: 19.17
Primary bathroom
- Features: Private Full Bath
Dining room
- Description: Flooring: Wood
- Features: Recessed Lighting, Dining Room, View
- Level: First
- Area: 408.25
- Dimensions: 23.67 x 17.25
Kitchen
- Description: Countertop(s): Quartz,Flooring: Wood,Stove(s): Gas
- Features: Kitchen, View, Breakfast Bar, Kitchen Island, Pantry, Recessed Lighting
- Level: First
- Area: 288.79
- Dimensions: 19.92 x 14.5
Living room
- Description: Fireplace(s): Gas,Flooring: Wood
- Features: Recessed Lighting, Living Room
- Level: First
- Area: 582.6
- Dimensions: 27.42 x 21.25
Heating
- Has Heating (Unspecified Type)
Cooling
- Central Air
Appliances
- Included: Dishwasher, Washer, Range Hood, Refrigerator, Gas Range, Microwave, Electric Dryer, Gas Water Heater
- Laundry: Laundry Room, Second Floor
Features
- Recessed Lighting, Pantry
- Flooring: Hardwood, Tile
- Basement: Interior Entry,Full
- Number of fireplaces: 1
- Fireplace features: Gas
Interior area
- Total structure area: 2,750
- Total interior livable area: 2,750 sqft
Property
Parking
- Total spaces: 6
- Parking features: Basement
- Attached garage spaces: 2
Features
- Stories: 1
- Patio & porch: Deck, Screened Porch, Porch
- Exterior features: Outdoor Shower
- Has view: Yes
- Has water view: Yes
- Water view: Lake/Pond
- Waterfront features: Lake/Pond
- Body of water: Herring Pond
Lot
- Size: 0.82 Acres
- Features: Bike Path, Cape Cod Rail Trail, Conservation Area, Level, West of Route 6
Details
- Additional structures: Outbuilding
- Parcel number: 14450
- Zoning: A
- Special conditions: None
Construction
Type & style
- Home type: SingleFamily
- Architectural style: Cape Cod
- Property subtype: Single Family Residence
Materials
- Shingle Siding
- Foundation: Poured
- Roof: Asphalt
Condition
- Updated/Remodeled, Actual
- New construction: No
- Year built: 1958
- Major remodel year: 2020
Utilities & green energy
- Sewer: Septic Tank
Community & neighborhood
Community
- Community features: Deeded Beach Rights, Conservation Area
Location
- Region: Eastham
Other
Other facts
- Listing terms: Cash
- Road surface type: Paved
Price history
| Date | Event | Price |
|---|---|---|
| 4/22/2025 | Sold | $1,800,000-10%$655/sqft |
Source: | ||
| 4/2/2025 | Pending sale | $1,999,900$727/sqft |
Source: | ||
| 3/18/2025 | Price change | $1,999,900-7%$727/sqft |
Source: | ||
| 3/4/2025 | Price change | $2,150,000-4.4%$782/sqft |
Source: | ||
| 1/2/2025 | Price change | $2,250,000-4.3%$818/sqft |
Source: | ||
Public tax history
| Year | Property taxes | Tax assessment |
|---|---|---|
| 2025 | $12,456 +12.7% | $1,615,500 +2.4% |
| 2024 | $11,056 +16.1% | $1,577,200 +19.9% |
| 2023 | $9,523 +6.8% | $1,315,300 +26.6% |
Find assessor info on the county website
Neighborhood: 02642
Nearby schools
GreatSchools rating
- 6/10Eastham Elementary SchoolGrades: PK-5Distance: 1.4 mi
- 6/10Nauset Regional Middle SchoolGrades: 6-8Distance: 2.8 mi
- 7/10Nauset Regional High SchoolGrades: 9-12Distance: 2.6 mi
Schools provided by the listing agent
- District: Nauset
Source: CCIMLS. This data may not be complete. We recommend contacting the local school district to confirm school assignments for this home.

Get pre-qualified for a loan
At Zillow Home Loans, we can pre-qualify you in as little as 5 minutes with no impact to your credit score.An equal housing lender. NMLS #10287.
