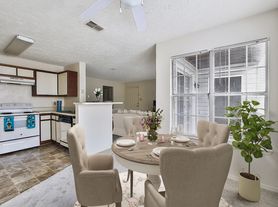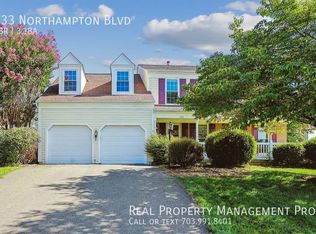Well-maintained 3-bedroom, 2.5-bath brick-front home with covered front porch featuring a bright foyer, hardwood floors, and an updated kitchen with stainless steel appliances, 42" cabinetry lots of storage plus and pantry. Enjoy a family room with vaulted ceiling, skylights, wood burning fireplace plus atrium door to rear deck overlooking the backyard. Upstairs offers more hardwoods, a primary suite with walk in closet with organizer and luxury renovated private bath, with 2 person shower, freestanding tub and dual sink vanity. Two additional bedrooms, and a renovated hall full bath w/tub-shower and skylight complete the upper level. Laundry closet with LG front load washer/dryer, ample storage, and a Oversized 2 Car Garage make this home move-in ready. Most utilities included in rent! Rental for Main and Upper Level Only...Does Not Include Basement. Minimums for ALL Applicants
601 - 660 Vantage 3 Credit Score May Be Considered with a Double Deposit
Gross Monthly Income Must Be 3X the Monthly Rent
All Harbour Property Management LLC residents are enrolled in the Resident Benefits Package (RBP). $45.95/month includes Renters Insurance, Credit Building to help boost credit scores with timely rent payments, $1M Identity Protection, our best-in-class Resident Rewards Program, and Much More
If Tenant Already Has Acceptable Insurance, the RBP Fee is Reduced to $35.95
25 Application Fee per Pet**More details upon application
House for rent
$2,850/mo
80 Midway Rd, Stafford, VA 22554
3beds
2,298sqft
Price may not include required fees and charges.
Singlefamily
Available now
Cats, dogs OK
Central air, electric, ceiling fan
Dryer in unit laundry
2 Attached garage spaces parking
Electric, central, forced air, heat pump, fireplace
What's special
Wood burning fireplaceLuxury renovated private bathBrick-front homeLots of storageCovered front porchAmple storageHardwood floors
- 35 days |
- -- |
- -- |
Travel times
Facts & features
Interior
Bedrooms & bathrooms
- Bedrooms: 3
- Bathrooms: 3
- Full bathrooms: 2
- 1/2 bathrooms: 1
Rooms
- Room types: Breakfast Nook, Dining Room, Family Room
Heating
- Electric, Central, Forced Air, Heat Pump, Fireplace
Cooling
- Central Air, Electric, Ceiling Fan
Appliances
- Included: Dishwasher, Dryer, Microwave, Refrigerator, Stove, Washer
- Laundry: Dryer In Unit, Has Laundry, In Unit, Main Level, Washer In Unit
Features
- 2nd Kitchen, Ceiling Fan(s), Dining Area, Floor Plan - Traditional, Individual Climate Control, Kitchen - Table Space, Primary Bath(s), Upgraded Countertops, Vaulted Ceiling(s), Walk In Closet
- Flooring: Hardwood
- Has basement: Yes
- Has fireplace: Yes
Interior area
- Total interior livable area: 2,298 sqft
Property
Parking
- Total spaces: 2
- Parking features: Attached, Covered
- Has attached garage: Yes
- Details: Contact manager
Features
- Exterior features: Contact manager
Details
- Parcel number: 22C5
Construction
Type & style
- Home type: SingleFamily
- Architectural style: Colonial
- Property subtype: SingleFamily
Materials
- Roof: Asphalt,Shake Shingle
Condition
- Year built: 1989
Utilities & green energy
- Utilities for property: Electricity, Sewage, Water
Community & HOA
Location
- Region: Stafford
Financial & listing details
- Lease term: Contact For Details
Price history
| Date | Event | Price |
|---|---|---|
| 9/4/2025 | Listed for rent | $2,850$1/sqft |
Source: Bright MLS #VAST2042472 | ||
| 12/11/2017 | Sold | $386,000-1%$168/sqft |
Source: Public Record | ||
| 10/28/2017 | Price change | $389,900+1.3%$170/sqft |
Source: Avery-Hess, REALTORS #ST10089656 | ||
| 10/6/2017 | Price change | $385,000-2%$168/sqft |
Source: Elite Realty and Associates LLC #ST10004621 | ||
| 8/10/2017 | Price change | $393,000-1.5%$171/sqft |
Source: Elite Realty and Associates LLC #ST10004621 | ||

