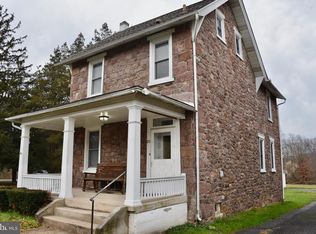This home is a quaint 4 bedroom/1.5 bath stone 2.5 story home in Geigertown which was last occupied as the St Pauls Methodist Church parsonage. As you walk up to the front door, you'll find a large covered front porch to relax and visit on. Enter into the spacious living room and see into the dining room....both rooms featuring oak hardwood flooring. The dining room boasts a large walk-in closet. The 19-handle country kitchen includes all appliances and features newer wood flooring. There is also a main level laundry/mud room which has access to the back yard, and a main level office which has a separate front entry. The first level is completed by a powder room. Upstairs on the second floor, you'll find 3 bedrooms and a full 3-piece tiled bath with vanity and a built-in linen cupboard. Continue to the top floor and you'll find the fourth bedroom with access to a floored attic space. Other features include: Unfinished basement; a detached 2-car garage; newer roofs on home and garage; 200 amp electric service with generator-ready service; repointed stone exterior and replacement windows. This home also has easy access to all directions and the Turnpike.
This property is off market, which means it's not currently listed for sale or rent on Zillow. This may be different from what's available on other websites or public sources.
