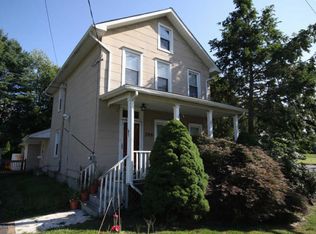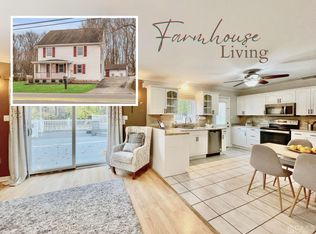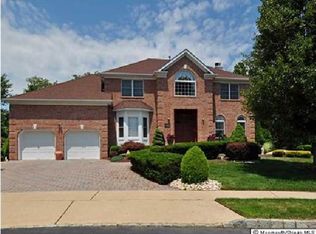Sold for $1,399,000 on 01/23/25
$1,399,000
80 Millhurst Road, Manalapan, NJ 07726
7beds
3,942sqft
Single Family Residence
Built in 1982
5.84 Acres Lot
$1,277,200 Zestimate®
$355/sqft
$7,017 Estimated rent
Home value
$1,277,200
$1.10M - $1.47M
$7,017/mo
Zestimate® history
Loading...
Owner options
Explore your selling options
What's special
Welcome to YOUR MODERNIZED & UPDATED STATE OF THE ART Enclave of HOMES & PRIVACY! This Package Come Complete w/a SPACIOUS 4BR/3BATH 2,675sq ft & 800+sq ft FINISHED BASEMENT w/Storage & a SEPARATE 3BR/1BATH 1,200sq ft & 1,100+sq ft FINISHED BASEMENT & AN EXTRA LOT ALL ON ONE DEED! An Incredibly Special and RARE Opportunity! Surrounded by a Private Grove & LAKE! Located in the Southern Manalapan Community. Well Appointed Main Home has Dramatic Vaulted Ceilings w/Beams & Fireplace in LR! Great Entertaining Area w/DR Open to Center Island Kitchen & Wine Bar Area! Step Up to a HUGE Vaulted Ceiling Great Rm w/Skylights. 2nd BR w/Full Bathroom Attached to MUD Rm & Laundry Area! 2nd Floor Features 2 BR's, Full Bath & Loft Area Overlooking LR! Full Basement w/Finished Fam Rms & Storage/Utility Rm! Ranch HOME Consists of a MODERIZED Generous Sized Open Concept LR/DR/Kitchen w/3BR's, Bath w/Tub & Finished Basement w/Family Room & Storage & Utility Room w/Bilko Doors to Outside! The Home has a Backup Water Heater that Runs on Solar, this is on the Main Home as per the Panels seen on the Roof. There is NO Contract w/Any Solar Company, Panels are owned by the Property. Both Basements Everything is New; Flooring, Sheetrock, Electrical & Lighting, & Insulation. All Electrical Outlets & Fixtures have been Updated. Plumbing: Everything Outside of the walls is new, Some Rough Plumbing as been updated as well.
Zillow last checked: 8 hours ago
Listing updated: January 25, 2025 at 09:50am
Listed by:
Mike Mennie 732-539-1687,
Pittenger Realty LLC,
Jerel Stewart 732-433-9690,
NextHome Realty Premier Properties
Bought with:
Eric Futerman, 1539127
EXP Realty
Daniel Kisin, 1860766
EXP Realty
Source: MoreMLS,MLS#: 22428969
Facts & features
Interior
Bedrooms & bathrooms
- Bedrooms: 7
- Bathrooms: 4
- Full bathrooms: 4
Bedroom
- Description: (MH) Wood Floor/Full Bath Attached
- Area: 149.5
- Dimensions: 13 x 11.5
Bedroom
- Description: (MH) Wood Floor/Closets/Storage Closets
- Area: 224
- Dimensions: 16 x 14
Bedroom
- Description: (MH) Wood Floor
- Area: 120.75
- Dimensions: 11.5 x 10.5
Bathroom
- Description: (MH) Stall Shower/2 Entrances
- Area: 42.5
- Dimensions: 8.5 x 5
Bathroom
- Description: (MH) Tub/Tile/Extra Space!
- Area: 80.5
- Dimensions: 11.5 x 7
Other
- Description: (MH) Dble Closets/Wood Floor/Full Bath Suite
- Area: 252
- Dimensions: 18 x 14
Other
- Description: (MH) Dble Sinks/7x5 Glass Steam Shower Area
- Area: 77
- Dimensions: 11 x 7
Other
- Description: (MH) Wood Floor/Wine Bar Area/Wine Refrigerator
- Area: 68
- Dimensions: 8.5 x 8
Dining room
- Description: (MH) Wood Floor/Open to Kitchen
- Area: 235.75
- Dimensions: 20.5 x 11.5
Family room
- Description: (MH) Vinyl Floor
- Area: 286
- Dimensions: 22 x 13
Foyer
- Description: (Main House) Wood Floor/2 Story Vaulted Ceiling
- Area: 162
- Dimensions: 13.5 x 12
Great room
- Description: (MH) Wood Floor/Vaulted Ceiling/Skylights
- Area: 575
- Dimensions: 25 x 23
Kitchen
- Description: (MH) Wood Floor/Center Island/Tile Backsplash/Quartz Countertop/Oversized Refrigerator/Freezer
- Area: 176
- Dimensions: 16 x 11
Laundry
- Description: (MH) Off of Mud Room/Utility Sink/Door to Backyard
- Length: 14
Living room
- Description: (MH) Wood Floor/Vaulted Celing/Cross Beams/Fireplace
- Area: 303.75
- Dimensions: 22.5 x 13.5
Loft
- Description: (MH) Wood Floor/Open to LR
- Area: 170.5
- Dimensions: 15.5 x 11
Other
- Description: (MH) Off of Laundry Room Area
- Area: 140
- Dimensions: 14 x 10
Rec room
- Description: (MH) Vinyl Floor/Huge Entertaining Area
- Area: 520
- Dimensions: 26 x 20
Utility room
- Description: (MH) Storage/Utility Area
- Area: 374
- Dimensions: 22 x 17
Heating
- Oil Above Ground, Forced Air
Cooling
- Central Air
Features
- Center Hall, Dec Molding, Recessed Lighting
- Flooring: Ceramic Tile, Tile, Wood
- Doors: Bilco Style Doors
- Windows: Thermal Window
- Basement: Finished,Heated
- Attic: Attic,Pull Down Stairs
- Number of fireplaces: 1
Interior area
- Total structure area: 3,942
- Total interior livable area: 3,942 sqft
Property
Parking
- Total spaces: 2
- Parking features: Asphalt, Driveway
- Attached garage spaces: 2
- Has uncovered spaces: Yes
Features
- Stories: 3
- Exterior features: Lighting
Lot
- Size: 5.84 Acres
- Features: Oversized, Back to Woods, Wooded
Details
- Parcel number: 2806501000000009
- Zoning description: Conforming Use
Construction
Type & style
- Home type: SingleFamily
- Architectural style: Custom,Ranch,Cape Cod,Contemporary
- Property subtype: Single Family Residence
Materials
- Brick Veneer
Condition
- New construction: No
- Year built: 1982
Utilities & green energy
- Water: Well
Community & neighborhood
Location
- Region: Manalapan
- Subdivision: None
Price history
| Date | Event | Price |
|---|---|---|
| 1/23/2025 | Sold | $1,399,000-0.1%$355/sqft |
Source: | ||
| 12/11/2024 | Pending sale | $1,399,900$355/sqft |
Source: | ||
| 10/4/2024 | Listed for sale | $1,399,900+80.6%$355/sqft |
Source: | ||
| 6/20/2024 | Sold | $775,000-26.2%$197/sqft |
Source: | ||
| 1/29/2024 | Pending sale | $1,050,000$266/sqft |
Source: | ||
Public tax history
| Year | Property taxes | Tax assessment |
|---|---|---|
| 2025 | $12,436 +12.9% | $754,600 +12.9% |
| 2024 | $11,010 +2.1% | $668,100 +3% |
| 2023 | $10,785 +5.3% | $648,500 +13.5% |
Find assessor info on the county website
Neighborhood: 07726
Nearby schools
GreatSchools rating
- 8/10Wemrock Brook SchoolGrades: K-5Distance: 0.9 mi
- 7/10Manalapan-Englishtown Middle SchoolGrades: 7-8Distance: 1.1 mi
- 7/10Manalapan High SchoolGrades: 9-12Distance: 1.1 mi

Get pre-qualified for a loan
At Zillow Home Loans, we can pre-qualify you in as little as 5 minutes with no impact to your credit score.An equal housing lender. NMLS #10287.
Sell for more on Zillow
Get a free Zillow Showcase℠ listing and you could sell for .
$1,277,200
2% more+ $25,544
With Zillow Showcase(estimated)
$1,302,744

