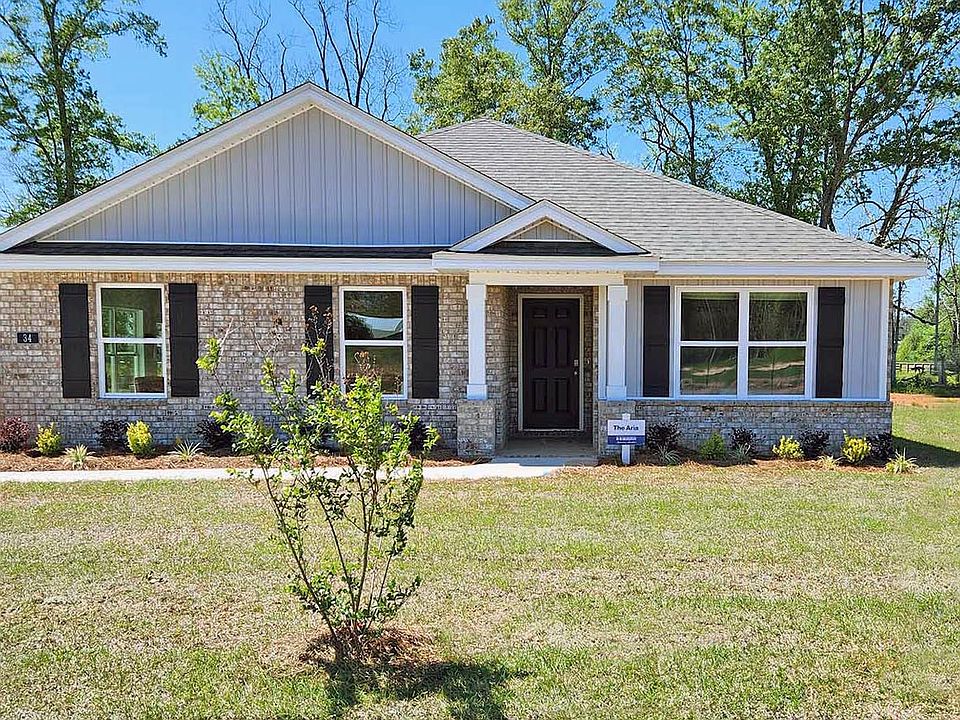Welcome to the Aldridge, a thoughtfully designed one-story floorplan in the Kings Crossing community in Lucedale, Mississippi. Offering over 1,200 square feet of comfortable living space, this charming home features three bedrooms, two bathrooms, and a spacious two-car garage.
The Aldridge's chef-inspired kitchen is the heart of the home, equipped with a breakfast island, elegant granite countertops, stainless steel appliances, and a convenient pantry. The open-concept design flows seamlessly into the spacious living room and casual dining area, creating an ideal space for entertaining or enjoying everyday life. From here, step out onto the covered porch, a perfect spot to relax and enjoy the outdoors.
The expansive primary bedroom serves as a private retreat, complete with a luxurious ensuite bath featuring a double sink vanity, walk-in shower, and an oversized walk-in closet. The two additional bedrooms offer generous closet space, ideal for guests, family members, or a home office. A centrally located laundry room provides added convenience.
Like all homes in Kings Crossing, the Aldridge includes the Home is Connected® smart home technology package, giving you the ability to manage your home from your smart device, whether you're nearby or away.
Pictures may be of a similar home and not necessarily of the subject property. Pictures are representational only.
Active
$232,400
80 Monarch Dr, Lucedale, MS 39452
3beds
1,272sqft
Residential, Single Family Residence
Built in 2025
0.35 Acres Lot
$232,200 Zestimate®
$183/sqft
$-- HOA
What's special
Covered porchCentrally located laundry roomOpen-concept designExpansive primary bedroomGenerous closet spaceBreakfast islandCasual dining area
Call: (228) 901-1368
- 43 days
- on Zillow |
- 47 |
- 2 |
Zillow last checked: 7 hours ago
Listing updated: July 02, 2025 at 01:59pm
Listed by:
Susan Siemiontkowski 228-395-8350,
D R Horton
Source: MLS United,MLS#: 4118132
Travel times
Schedule tour
Select your preferred tour type — either in-person or real-time video tour — then discuss available options with the builder representative you're connected with.
Facts & features
Interior
Bedrooms & bathrooms
- Bedrooms: 3
- Bathrooms: 1
- Full bathrooms: 1
Heating
- Electric, Heat Pump
Cooling
- Ceiling Fan(s), Central Air, Electric
Appliances
- Included: Dishwasher, Disposal, Electric Range, Microwave, Plumbed For Ice Maker, Stainless Steel Appliance(s)
- Laundry: Laundry Room
Features
- Double Vanity, Granite Counters, Kitchen Island, Open Floorplan, Pantry, Smart Home, Smart Thermostat
- Flooring: Vinyl
- Doors: Dead Bolt Lock(s), Insulated
- Windows: Double Pane Windows, Screens
- Has fireplace: No
Interior area
- Total structure area: 1,272
- Total interior livable area: 1,272 sqft
Property
Parking
- Total spaces: 2
- Parking features: Garage Door Opener, Garage Faces Side, Concrete
- Garage spaces: 2
Features
- Levels: One
- Stories: 1
- Patio & porch: Rear Porch
- Exterior features: None
Lot
- Size: 0.35 Acres
- Features: Rectangular Lot
Details
- Parcel number: 0309324B005.35
Construction
Type & style
- Home type: SingleFamily
- Architectural style: Traditional
- Property subtype: Residential, Single Family Residence
Materials
- Vinyl, Brick
- Foundation: Slab
- Roof: Architectural Shingles
Condition
- New construction: Yes
- Year built: 2025
Details
- Builder name: D.R. Horton
- Warranty included: Yes
Utilities & green energy
- Sewer: Public Sewer
- Water: Public
- Utilities for property: Electricity Connected, Natural Gas Available, Sewer Connected, Water Connected, Smart Home Wired, Underground Utilities
Community & HOA
Community
- Features: Sidewalks, Street Lights
- Security: Carbon Monoxide Detector(s), Smoke Detector(s)
- Subdivision: Kings Crossing
HOA
- Has HOA: Yes
Location
- Region: Lucedale
Financial & listing details
- Price per square foot: $183/sqft
- Annual tax amount: $264
- Date on market: 7/2/2025
- Electric utility on property: Yes
About the community
Introducing Kings Crossing, our new home community in the charming city of Lucedale, Mississippi. Lucedale, the city where "People and Progress Meet. "
At Kings Crossing, we are currently offering multiple floorplans from our Express series. These homes are single-story and range from 3 to 4 bedrooms, 2 bathrooms and offer a 2-car garage with 1,272 to 1,961 square feet of comfortable living space.
The open design of the living spaces allows for inclusiveness and is perfect for time spent with the family. The kitchens include beautiful shaker-style cabinetry, granite countertops and stainless-steel appliances, making it every chef's dream.
Homes in this community are equipped with smart home technology, allowing for convenient control and management of your home. Whether it's turning on your lights or adjusting the temperature, convenience is at your fingertips.
This quaint community has easy access to superior education opportunities and high-quality health care facilities. This unique city is close knit, friendly and always has a full calendar of events for its residents including farmers markets, 5K Fun Run and fundraising activities for building a new stage at their Municipal Park.
Kings Crossing has easy access to downtown Lucedale and MS-63/MS-26 sand US-98.
Once you've experienced the charm and amenities of Lucedale, we know that you'll want to become a part of this beautiful Mississippi community. We have a beautiful model home so schedule your tour today!
Source: DR Horton

