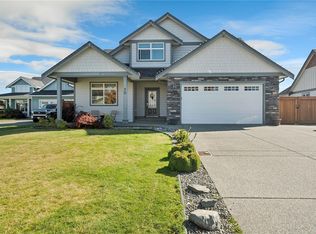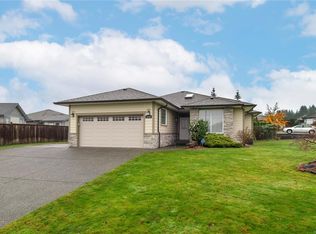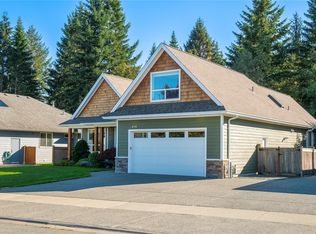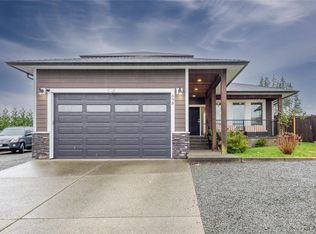80 Nikola Rd, Campbell River, BC V9W 6H9
What's special
- 89 days |
- 14 |
- 0 |
Zillow last checked: 8 hours ago
Listing updated: December 09, 2025 at 01:42pm
Scott Fraser Personal Real Estate Corporation,
RE/MAX Ocean Pacific Realty (Crtny),
Debbie Zigay,
RE/MAX Ocean Pacific Realty (Crtny)
Facts & features
Interior
Bedrooms & bathrooms
- Bedrooms: 3
- Bathrooms: 4
- Main level bathrooms: 2
- Main level bedrooms: 3
Kitchen
- Level: Main
Heating
- Forced Air, Heat Pump, Solar
Cooling
- Air Conditioning
Appliances
- Included: Dryer, F/S/W/D
- Laundry: Inside
Features
- Flooring: Mixed
- Basement: Crawl Space
- Number of fireplaces: 1
- Fireplace features: Gas
Interior area
- Total structure area: 2,239
- Total interior livable area: 1,834 sqft
Video & virtual tour
Property
Parking
- Total spaces: 8
- Parking features: Garage Double
- Garage spaces: 2
Accessibility
- Accessibility features: Ground Level Main Floor, Customized Wheelchair Accessible
Features
- Entry location: Ground Level
- Patio & porch: Balcony/Patio
- Exterior features: Lighting, Low Maintenance Yard
- Fencing: Full
Lot
- Size: 8,276.4 Square Feet
- Features: Central Location, Easy Access, Family-Oriented Neighbourhood, Near Golf Course, Quiet Area, Recreation Nearby
Details
- Additional structures: Guest House, Workshop
- Parcel number: 030336261
- Zoning: R1
- Zoning description: Residential
Construction
Type & style
- Home type: SingleFamily
- Architectural style: Contemporary
- Property subtype: Single Family Residence
Materials
- Frame Wood
- Foundation: Concrete Perimeter
- Roof: Fibreglass Shingle
Condition
- Updated/Remodeled
- New construction: No
- Year built: 2019
Utilities & green energy
- Water: Municipal
- Utilities for property: Cable Connected, Electricity Connected, Natural Gas Connected
Community & HOA
Community
- Features: Family-Oriented Neighbourhood
Location
- Region: Campbell River
Financial & listing details
- Price per square foot: C$543/sqft
- Tax assessed value: C$958,000
- Annual tax amount: C$6,941
- Date on market: 9/11/2025
- Listing terms: None
- Ownership: Freehold
- Electric utility on property: Yes
- Road surface type: Paved
(250) 702-5950
By pressing Contact Agent, you agree that the real estate professional identified above may call/text you about your search, which may involve use of automated means and pre-recorded/artificial voices. You don't need to consent as a condition of buying any property, goods, or services. Message/data rates may apply. You also agree to our Terms of Use. Zillow does not endorse any real estate professionals. We may share information about your recent and future site activity with your agent to help them understand what you're looking for in a home.
Price history
Price history
| Date | Event | Price |
|---|---|---|
| 10/16/2025 | Price change | C$995,000-2.9%C$543/sqft |
Source: VIVA #1013680 Report a problem | ||
| 9/11/2025 | Listed for sale | C$1,025,000C$559/sqft |
Source: VIVA #1013680 Report a problem | ||
Public tax history
Public tax history
Tax history is unavailable.Climate risks
Neighborhood: Quinsam Heights
Nearby schools
GreatSchools rating
No schools nearby
We couldn't find any schools near this home.
- Loading



