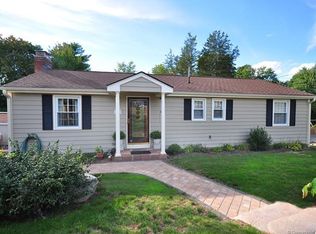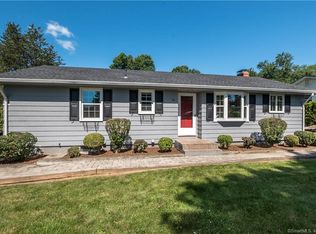Sold for $380,000
$380,000
80 Old County Road, East Granby, CT 06026
3beds
1,806sqft
Single Family Residence
Built in 1958
0.46 Acres Lot
$386,700 Zestimate®
$210/sqft
$2,773 Estimated rent
Home value
$386,700
$352,000 - $425,000
$2,773/mo
Zestimate® history
Loading...
Owner options
Explore your selling options
What's special
Looking for a warm, welcoming place to call home? This charming 3 bedroom, 1 & 1/2 bath home has all the right touches-perfect for those seeking comfort, convenience, and a sense of community. Step inside and you're greeted by a bright and airy living room with beautiful hardwood floors and a classic fireplace that instantly makes the space feel cozy and inviting. Large windows let in tons of natural light, giving the whole home a warm, sunny vibe throughout the day. An extra room on the main floor provides space for a family room, office area or play room-whatever you need. The kitchen has plenty of counter space, great storage, and flows nicely into the dining area-perfect for casual meals or entertaining friends. The three bedrooms, one on the main floor and two on the second floor, are all comfortable and well-sized, with room for sleeping, working, or relaxing. The full bathroom is updated and bright, and the extra half bath adds convenience for all. Outside, there's a peaceful backyard that's perfect for morning coffee, evening BBQs, or just relaxing in your own little outdoor retreat. You'll also have a dedicated laundry area and plenty of storage. Come see it for yourself-it might be exactly what you've been looking for!
Zillow last checked: 8 hours ago
Listing updated: August 01, 2025 at 10:25am
Listed by:
Robin E. Zatony 860-214-8624,
Dowd Realty Group, Inc. 860-668-6549
Bought with:
Dawn Ezold, RES.0792085
Naples Realty Group, LLC
Source: Smart MLS,MLS#: 24083434
Facts & features
Interior
Bedrooms & bathrooms
- Bedrooms: 3
- Bathrooms: 2
- Full bathrooms: 1
- 1/2 bathrooms: 1
Primary bedroom
- Features: Hardwood Floor
- Level: Upper
- Area: 255 Square Feet
- Dimensions: 17 x 15
Bedroom
- Features: Hardwood Floor
- Level: Main
- Area: 121 Square Feet
- Dimensions: 11 x 11
Bedroom
- Features: Hardwood Floor
- Level: Upper
- Area: 165 Square Feet
- Dimensions: 15 x 11
Bathroom
- Level: Main
Bathroom
- Level: Upper
Dining room
- Features: Hardwood Floor
- Level: Main
- Area: 143 Square Feet
- Dimensions: 11 x 13
Kitchen
- Features: Remodeled, Granite Counters, Eating Space, Kitchen Island, Tile Floor
- Level: Main
- Area: 276 Square Feet
- Dimensions: 12 x 23
Living room
- Features: Fireplace, Hardwood Floor
- Level: Main
- Area: 242 Square Feet
- Dimensions: 11 x 22
Office
- Features: Hardwood Floor
- Level: Main
- Area: 132 Square Feet
- Dimensions: 11 x 12
Heating
- Hot Water, Oil
Cooling
- None
Appliances
- Included: Electric Range, Microwave, Refrigerator, Dishwasher, Water Heater
Features
- Basement: Full,Sump Pump,Storage Space,Interior Entry,Partially Finished
- Attic: Access Via Hatch
- Number of fireplaces: 1
Interior area
- Total structure area: 1,806
- Total interior livable area: 1,806 sqft
- Finished area above ground: 1,806
Property
Parking
- Parking features: None
Lot
- Size: 0.46 Acres
- Features: Open Lot
Details
- Parcel number: 2229861
- Zoning: R20
Construction
Type & style
- Home type: SingleFamily
- Architectural style: Cape Cod
- Property subtype: Single Family Residence
Materials
- Vinyl Siding
- Foundation: Concrete Perimeter
- Roof: Asphalt
Condition
- New construction: No
- Year built: 1958
Utilities & green energy
- Sewer: Septic Tank
- Water: Well
Community & neighborhood
Location
- Region: East Granby
Price history
| Date | Event | Price |
|---|---|---|
| 7/29/2025 | Sold | $380,000+2.7%$210/sqft |
Source: | ||
| 7/22/2025 | Pending sale | $369,900$205/sqft |
Source: | ||
| 6/20/2025 | Listed for sale | $369,900+68.1%$205/sqft |
Source: | ||
| 7/27/2007 | Sold | $220,000$122/sqft |
Source: | ||
Public tax history
| Year | Property taxes | Tax assessment |
|---|---|---|
| 2025 | $6,341 +2.4% | $207,900 |
| 2024 | $6,195 +9.8% | $207,900 +33.8% |
| 2023 | $5,641 +6.5% | $155,400 |
Find assessor info on the county website
Neighborhood: 06026
Nearby schools
GreatSchools rating
- 7/10R. Dudley Seymour SchoolGrades: 3-5Distance: 2.2 mi
- 7/10East Granby Middle SchoolGrades: 6-8Distance: 2 mi
- 8/10East Granby High SchoolGrades: 9-12Distance: 2 mi
Schools provided by the listing agent
- High: East Granby
Source: Smart MLS. This data may not be complete. We recommend contacting the local school district to confirm school assignments for this home.
Get pre-qualified for a loan
At Zillow Home Loans, we can pre-qualify you in as little as 5 minutes with no impact to your credit score.An equal housing lender. NMLS #10287.
Sell for more on Zillow
Get a Zillow Showcase℠ listing at no additional cost and you could sell for .
$386,700
2% more+$7,734
With Zillow Showcase(estimated)$394,434

