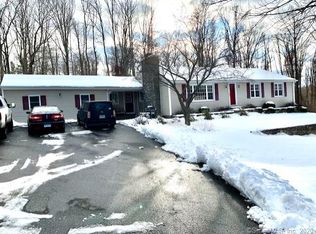Conveniently located 7 room, 3 bedroom 2 full bath 1997sq ft home on 2.9 level acres with pleasant views. Flat open yard with mature trees and shrubs and paved drive. Lush yard and large deck for family gatherings. Inside includes new painted walls in a serene up to date color palette. Much new flooring, new kitchen appliances, new roof, updated electric, and two fireplaces. Two car under house garage and separate utility room on lower level.
This property is off market, which means it's not currently listed for sale or rent on Zillow. This may be different from what's available on other websites or public sources.
