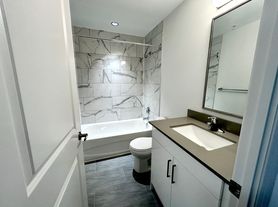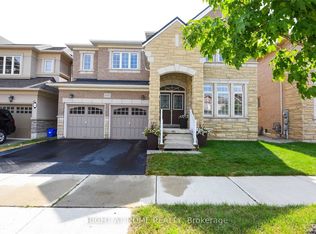** Welcome To This Beautifully Upgraded 2-Storey Semi-Detached Home, Perfectly Positioned In Oakville's Highly Sought-After College Park Community ** Designed With Comfort And Style In Mind, This 3+1 Bedroom Residence Offers A Bright, Functional Layout Ideal For Todays Modern Lifestyle* The Main Floor Boasts Open-Concept Living And Dining Areas Filled With Natural Light, Complemented By A Sleek Kitchen With Stainless Steel Appliances And A Cozy Family Room For Everyday Relaxation* Upstairs, The Primary Retreat Features Its Own Private 3-Piece Ensuite, While Two Additional Bedrooms Provide Flexibility For Family, Guests, Or A Home Office. The Fully Finished Basement Adds Exceptional Living Space With A Spacious Fourth Bedroom, Built-In Bookcase, And Fireplace A Perfect Setting For A Recreation Room, Guest Suite, Or Study* With Carpet-Free Flooring, Pot Lights, Ensuite Laundry, Central Air Conditioning, And Parking Every Detail Enhances Comfort And Convenience* Enjoy A Private, Fenced Yard And An Unbeatable Location Just Steps To Sheridan College, Top-Rated Schools, Parks, Shopping, Highways, Oakville Place, And The GO Station* This Is A Rare Opportunity To Lease A Home That Truly Balances Practicality With Charm ** Tenant To Pay All Utilities *
House for rent
C$3,500/mo
80 Orsett St, Oakville, ON L6H 2N9
4beds
Price may not include required fees and charges.
Singlefamily
Available now
-- Pets
Central air
Ensuite laundry
2 Parking spaces parking
Electric, forced air, fireplace
What's special
- 4 days
- on Zillow |
- -- |
- -- |
Travel times
Facts & features
Interior
Bedrooms & bathrooms
- Bedrooms: 4
- Bathrooms: 4
- Full bathrooms: 4
Heating
- Electric, Forced Air, Fireplace
Cooling
- Central Air
Appliances
- Laundry: Ensuite
Features
- Has basement: Yes
- Has fireplace: Yes
Property
Parking
- Total spaces: 2
- Details: Contact manager
Features
- Stories: 2
- Exterior features: Contact manager
Details
- Parcel number: 248730360
Construction
Type & style
- Home type: SingleFamily
- Property subtype: SingleFamily
Materials
- Roof: Asphalt
Community & HOA
Location
- Region: Oakville
Financial & listing details
- Lease term: Contact For Details
Price history
Price history is unavailable.

