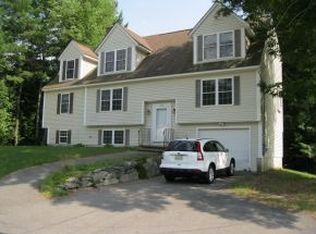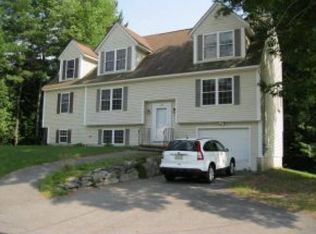Closed
Listed by:
Adam Gaudet,
603 Birch Realty, LLC 603-856-7420
Bought with: The Mullen Realty Group, LLC
$490,000
80 Overledge Drive Extension, Derry, NH 03038
3beds
1,742sqft
Single Family Residence
Built in 1992
0.3 Acres Lot
$494,800 Zestimate®
$281/sqft
$3,291 Estimated rent
Home value
$494,800
$465,000 - $524,000
$3,291/mo
Zestimate® history
Loading...
Owner options
Explore your selling options
What's special
Improved price! You’re going to fall in love the moment you step inside this bright and welcoming home. The heart of the home is the stunning, fully updated kitchen, featuring top-of-the-line soft-close Cabico cabinetry with pull-out drawers, elegant quartz countertops, sleek stainless steel appliances, and a stylish decorative backsplash that ties it all together beautifully. Vinyl plank flooring runs throughout the main living areas, complementing the fresh, airy ambiance. The full bathroom has been recently refreshed with a new tub and shower surround, quartz vanity, updated mirror, and modern fixtures—ready for you to move right in and enjoy. Step out to the spacious screened-in back porch—an ideal spot to unwind on summer evenings, while the gentle sound of a nearby brook provides a soothing backdrop. Additional highlights include Cathedral living room ceiling, new roof 2021, one-car garage with opener – the second bay has been converted to a functional mudroom and extra storage space—perfect for tools, bikes, or a motorcycle, & a standby generator for peace of mind. Don't miss this unique blend of style, comfort, and tranquility—schedule your showing today!
Zillow last checked: 8 hours ago
Listing updated: September 10, 2025 at 11:26am
Listed by:
Adam Gaudet,
603 Birch Realty, LLC 603-856-7420
Bought with:
Connie Mullen
The Mullen Realty Group, LLC
Source: PrimeMLS,MLS#: 5046383
Facts & features
Interior
Bedrooms & bathrooms
- Bedrooms: 3
- Bathrooms: 2
- Full bathrooms: 1
- 3/4 bathrooms: 1
Heating
- Propane, Baseboard, Hot Water
Cooling
- Other
Appliances
- Included: Dishwasher, Dryer, Microwave, Gas Range, Refrigerator, Washer
- Laundry: In Basement
Features
- Cathedral Ceiling(s), Ceiling Fan(s)
- Flooring: Vinyl Plank
- Basement: Bulkhead,Concrete Floor,Partially Finished,Storage Space,Walk-Up Access
Interior area
- Total structure area: 1,932
- Total interior livable area: 1,742 sqft
- Finished area above ground: 1,222
- Finished area below ground: 520
Property
Parking
- Total spaces: 1
- Parking features: Paved
- Garage spaces: 1
Features
- Levels: 3,Multi-Level,Tri-Level
- Stories: 3
Lot
- Size: 0.30 Acres
- Features: Landscaped, Subdivided, Wooded, Neighborhood
Details
- Parcel number: DERYM14B10L16
- Zoning description: LMDR
- Other equipment: Standby Generator
Construction
Type & style
- Home type: SingleFamily
- Property subtype: Single Family Residence
Materials
- Wood Frame
- Foundation: Concrete
- Roof: Asphalt Shingle
Condition
- New construction: No
- Year built: 1992
Utilities & green energy
- Electric: Circuit Breakers
- Sewer: Community
- Utilities for property: Cable
Community & neighborhood
Location
- Region: Derry
- Subdivision: Hemlock Springs
HOA & financial
Other financial information
- Additional fee information: Fee: $60
Other
Other facts
- Road surface type: Paved
Price history
| Date | Event | Price |
|---|---|---|
| 9/5/2025 | Sold | $490,000-2%$281/sqft |
Source: | ||
| 7/28/2025 | Listed for sale | $500,000-5.7%$287/sqft |
Source: | ||
| 7/21/2025 | Contingent | $530,000$304/sqft |
Source: | ||
| 6/29/2025 | Listed for sale | $530,000$304/sqft |
Source: | ||
| 6/24/2025 | Contingent | $530,000$304/sqft |
Source: | ||
Public tax history
| Year | Property taxes | Tax assessment |
|---|---|---|
| 2024 | $8,982 +6.8% | $480,600 +18.1% |
| 2023 | $8,413 +16.8% | $406,800 +7.6% |
| 2022 | $7,201 -3.7% | $378,200 +23.1% |
Find assessor info on the county website
Neighborhood: 03038
Nearby schools
GreatSchools rating
- 5/10Ernest P. Barka Elementary SchoolGrades: K-5Distance: 2 mi
- 4/10Gilbert H. Hood Middle SchoolGrades: 6-8Distance: 3.4 mi
Schools provided by the listing agent
- High: Pinkerton Academy
- District: Derry School District SAU #10
Source: PrimeMLS. This data may not be complete. We recommend contacting the local school district to confirm school assignments for this home.
Get a cash offer in 3 minutes
Find out how much your home could sell for in as little as 3 minutes with a no-obligation cash offer.
Estimated market value
$494,800

