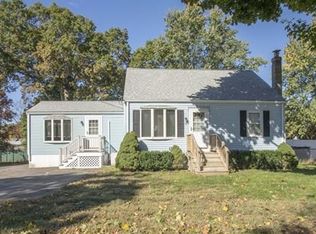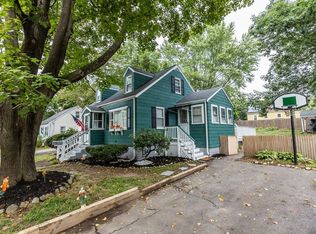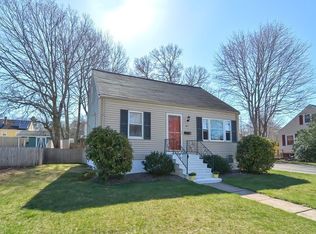Sold for $510,000
$510,000
80 Packard Rd, Stoughton, MA 02072
5beds
1,344sqft
SingleFamily
Built in 1950
7,405 Square Feet Lot
$527,300 Zestimate®
$379/sqft
$4,708 Estimated rent
Home value
$527,300
$485,000 - $575,000
$4,708/mo
Zestimate® history
Loading...
Owner options
Explore your selling options
What's special
This well maintained home is located on a quiet side street near shopping, highways and schools. Enjoy your 7ft in-ground pool from the screen-house in the fenced in backyard. There are 4 bedrooms with extra room located in the basement. This solar powered home conserves energy, lowering utility costs. Everything has been taken care of, This is the home you have been dreaming about. Everything you need is in this well-maintained home.
Facts & features
Interior
Bedrooms & bathrooms
- Bedrooms: 5
- Bathrooms: 3
- Full bathrooms: 2
- 1/2 bathrooms: 1
Heating
- Radiant, Gas
Cooling
- None
Appliances
- Included: Dishwasher, Dryer, Freezer, Range / Oven, Refrigerator, Washer
Features
- Flooring: Hardwood
- Basement: Partially finished
- Has fireplace: No
Interior area
- Total interior livable area: 1,344 sqft
Property
Parking
- Total spaces: 4
- Parking features: Off-street
Features
- Exterior features: Other
- Has view: Yes
- View description: None
Lot
- Size: 7,405 sqft
Details
- Parcel number: STOUM0068B0008L0000
Construction
Type & style
- Home type: SingleFamily
Materials
- Frame
- Roof: Asphalt
Condition
- Year built: 1950
Community & neighborhood
Location
- Region: Stoughton
Other
Other facts
- Amenities: Public Transportation, Shopping, Swimming Pool, Laundromat, House Of Worship, Public School, T-Station, Walk/Jog Trails
- Flooring: Hardwood, Laminate
- Exterior: Aluminum
- Bed2 Level: Second Floor
- Bed3 Level: Second Floor
- Bth1 Dscrp: Bathroom - Full
- Bth1 Level: First Floor
- Kit Level: First Floor
- Mbr Dscrp: Flooring - Hardwood, Closet, High Speed Internet Hookup, Main Level
- Style: Cape
- Heating: Gas
- Bed3 Dscrp: Closet, Flooring - Wood, High Speed Internet Hookup, Bathroom - Half
- Din Dscrp: Flooring - Wood, Flooring - Hardwood, Bathroom - Full, Closet - Linen
- Din Level: First Floor
- Mbr Level: First Floor
- Appliances: Refrigerator, Washer / Dryer Combo, Oven - Energy Star
- Bth2 Level: Second Floor
- Bth3 Level: Basement
- Kit Dscrp: Flooring - Hardwood
- Bed4 Dscrp: Closet, High Speed Internet Hookup, Flooring - Wood, Bathroom - Full
- Bed4 Level: Basement
- Fam Level: Basement
- Bth3 Dscrp: Bathroom - Full
- Bed2 Dscrp: Cable Hookup, High Speed Internet Hookup, Flooring - Wood, Closet - Linen, Bathroom - Half
- Fam Dscrp: High Speed Internet Hookup, Closet/Cabinets - Custom Built, Bathroom - Full, Flooring - Laminate
- Cooling: Window Ac
- Bth2 Dscrp: Bathroom - Half
- Basement Feature: Full, Finished
- Lead Paint: Unknown
- Exterior Features: Garden Area, Fenced Yard, Satellite Dish, Other (see Remarks), Pool - Inground, Storage Shed
- Foundation: Poured Concrete
- Road Type: Public, Paved
- Liv Dscrp: Main Level, Flooring - Wood
- Liv Level: First Floor
- Lot Description: Paved Drive
- Sf Type: Detached
- Laundry Level: Basement
- Laundry Dscrp: Exterior Access
Price history
| Date | Event | Price |
|---|---|---|
| 9/18/2024 | Sold | $510,000+4.1%$379/sqft |
Source: Agent Provided Report a problem | ||
| 6/3/2022 | Listing removed | -- |
Source: MLS PIN #72806949 Report a problem | ||
| 1/18/2022 | Listing removed | $489,900$365/sqft |
Source: MLS PIN #72919802 Report a problem | ||
| 11/13/2021 | Listed for sale | $489,900+11.4%$365/sqft |
Source: MLS PIN #72919802 Report a problem | ||
| 7/29/2021 | Listing removed | $439,900$327/sqft |
Source: MLS PIN #72806949 Report a problem | ||
Public tax history
| Year | Property taxes | Tax assessment |
|---|---|---|
| 2025 | $5,403 +3.4% | $436,400 +6.3% |
| 2024 | $5,227 +2.1% | $410,600 +8.7% |
| 2023 | $5,118 +4.7% | $377,700 +11.4% |
Find assessor info on the county website
Neighborhood: 02072
Nearby schools
GreatSchools rating
- 6/10Joseph R Dawe Jr Elementary SchoolGrades: K-5Distance: 0.4 mi
- 4/10O'Donnell Middle SchoolGrades: 6-8Distance: 0.9 mi
- 6/10Stoughton High SchoolGrades: 9-12Distance: 0.7 mi
Schools provided by the listing agent
- Elementary: Dawe Elementary
- Middle: O''Donnell
- High: Stoughton High
Source: The MLS. This data may not be complete. We recommend contacting the local school district to confirm school assignments for this home.
Get a cash offer in 3 minutes
Find out how much your home could sell for in as little as 3 minutes with a no-obligation cash offer.
Estimated market value$527,300
Get a cash offer in 3 minutes
Find out how much your home could sell for in as little as 3 minutes with a no-obligation cash offer.
Estimated market value
$527,300


