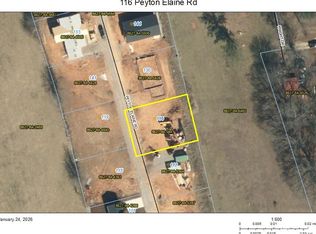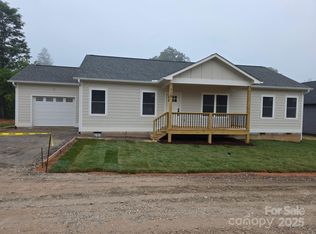Closed
$380,000
80 Peyton Elaine Rd, Clyde, NC 28721
3beds
1,500sqft
Single Family Residence
Built in 2024
0.25 Acres Lot
$364,300 Zestimate®
$253/sqft
$2,261 Estimated rent
Home value
$364,300
$310,000 - $426,000
$2,261/mo
Zestimate® history
Loading...
Owner options
Explore your selling options
What's special
**UPDATE: Major price improvement and owner financing now available! Builder has also added a 15' x 20' garage to the home. ** Discover this stunning new construction home blending modern farmhouse charm and thoughtful design! Nestled just off Old Clyde Road, this home offers exceptional convenience to Canton and Waynesville with quick access to I-40. Designed for one-level living, the open-concept, split-bedroom floor plan includes 3 bedrooms and 2 full baths. The well-appointed kitchen features granite countertops, stainless steel appliances, a sizable island, and a dedicated dining space. The generous primary suite is a retreat of it's own, complete with a tiled shower, soaking tub, double vanity, and large walk-in closet. LVP flooring runs throughout the main living areas and primary suite, adding style and durability. Bring your outdoor furniture as the spacious covered porch allows you to enjoy outdoor living, providing privacy and a peaceful setting.
Zillow last checked: 8 hours ago
Listing updated: July 31, 2025 at 11:38am
Listing Provided by:
Bradley Pace bradleypace@kw.com,
Keller Williams Professionals,
Collin O'Berry,
Keller Williams Professionals
Bought with:
Scott Easler
Keller Williams Elite Realty
Source: Canopy MLS as distributed by MLS GRID,MLS#: 4234682
Facts & features
Interior
Bedrooms & bathrooms
- Bedrooms: 3
- Bathrooms: 2
- Full bathrooms: 2
- Main level bedrooms: 3
Primary bedroom
- Level: Main
Bedroom s
- Level: Main
Bedroom s
- Level: Main
Bathroom full
- Level: Main
Dining area
- Level: Main
Kitchen
- Level: Main
Laundry
- Level: Main
Living room
- Level: Main
Heating
- Heat Pump
Cooling
- Central Air, Heat Pump
Appliances
- Included: Dishwasher, Electric Oven, Electric Range, Electric Water Heater, Microwave, Refrigerator with Ice Maker
- Laundry: Electric Dryer Hookup, Inside, Laundry Room, Main Level, Washer Hookup
Features
- Kitchen Island, Open Floorplan, Walk-In Closet(s)
- Flooring: Carpet, Tile, Vinyl
- Windows: Insulated Windows
- Has basement: No
Interior area
- Total structure area: 1,500
- Total interior livable area: 1,500 sqft
- Finished area above ground: 1,500
- Finished area below ground: 0
Property
Parking
- Total spaces: 1
- Parking features: Driveway, Attached Garage, Garage Faces Front, Garage on Main Level
- Attached garage spaces: 1
- Has uncovered spaces: Yes
Features
- Levels: One
- Stories: 1
- Patio & porch: Covered, Rear Porch
Lot
- Size: 0.25 Acres
- Features: Corner Lot, Level
Details
- Parcel number: 8627846108
- Zoning: None
- Special conditions: Standard
Construction
Type & style
- Home type: SingleFamily
- Architectural style: Farmhouse,Modern
- Property subtype: Single Family Residence
Materials
- Hardboard Siding
- Foundation: Slab
- Roof: Shingle
Condition
- New construction: Yes
- Year built: 2024
Details
- Builder name: Solesbee Construction Company, a NC Corporation
Utilities & green energy
- Sewer: Public Sewer
- Water: City
Community & neighborhood
Location
- Region: Clyde
- Subdivision: None
HOA & financial
HOA
- Has HOA: Yes
- HOA fee: $400 annually
Other
Other facts
- Listing terms: Cash,Conventional,FHA,Owner Financing,VA Loan
- Road surface type: Concrete, Gravel, Paved
Price history
| Date | Event | Price |
|---|---|---|
| 7/30/2025 | Sold | $380,000-1.3%$253/sqft |
Source: | ||
| 6/10/2025 | Price change | $385,000-6.1%$257/sqft |
Source: | ||
| 5/28/2025 | Price change | $410,000+2.8%$273/sqft |
Source: | ||
| 4/9/2025 | Price change | $399,000-2.7%$266/sqft |
Source: | ||
| 4/2/2025 | Price change | $410,000-3.5%$273/sqft |
Source: | ||
Public tax history
Tax history is unavailable.
Neighborhood: 28721
Nearby schools
GreatSchools rating
- 7/10Clyde ElementaryGrades: PK-5Distance: 2.5 mi
- 8/10Canton MiddleGrades: 6-8Distance: 5.5 mi
- 8/10Pisgah HighGrades: 9-12Distance: 5.6 mi
Get pre-qualified for a loan
At Zillow Home Loans, we can pre-qualify you in as little as 5 minutes with no impact to your credit score.An equal housing lender. NMLS #10287.

