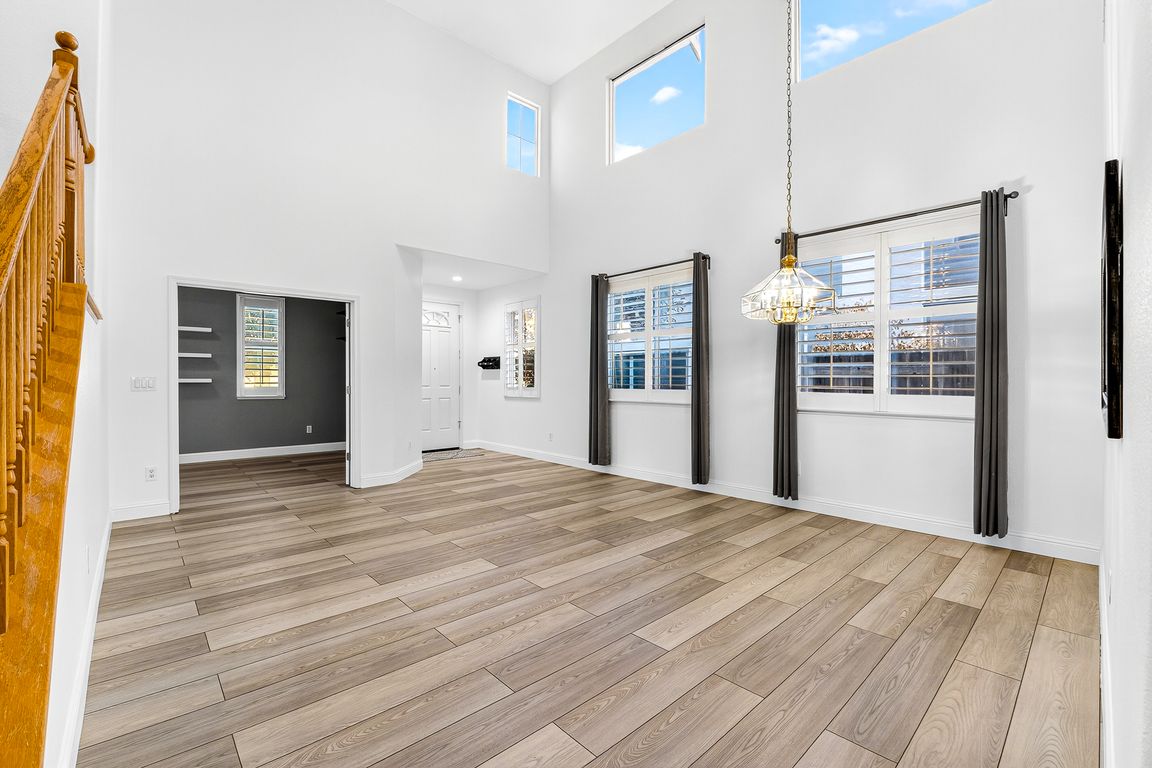
Pending
$600,000
4beds
2,632sqft
80 Pinnacles Cir, Sacramento, CA 95835
4beds
2,632sqft
Single family residence
Built in 2001
4,673 sqft
2 Attached garage spaces
$228 price/sqft
$91 monthly HOA fee
What's special
Versatile loftLow-maintenance backyardCentral islandBright kitchenSpacious primary suiteFamily room with fireplaceQuartz countertops
Welcome to 80 Pinnacles Way in the sought-after Natomas Park community! This 4-bedroom, 3-bath home offers 2,632 sq ft of functional living space perfect for families and professionals alike. Enjoy an open floor plan with a bright kitchen featuring quartz countertops, stainless steel appliances, and a central island. The family room ...
- 9 days |
- 1,714 |
- 71 |
Likely to sell faster than
Source: MetroList Services of CA,MLS#: 225130584Originating MLS: MetroList Services, Inc.
Travel times
Family Room
Kitchen
Primary Bedroom
Zillow last checked: 7 hours ago
Listing updated: October 13, 2025 at 02:59pm
Listed by:
Lexi Hatfield DRE #02164836 916-435-0404,
Realty ONE Group Complete,
Jayson Flory DRE #02026143 916-953-1100,
Realty ONE Group Complete
Source: MetroList Services of CA,MLS#: 225130584Originating MLS: MetroList Services, Inc.
Facts & features
Interior
Bedrooms & bathrooms
- Bedrooms: 4
- Bathrooms: 3
- Full bathrooms: 3
Rooms
- Room types: Loft, Master Bathroom, Bathroom, Master Bedroom, Office, Kitchen, Laundry, Living Room
Primary bedroom
- Features: Walk-In Closet
Primary bathroom
- Features: Shower Stall(s), Double Vanity, Jetted Tub, Tile, Marble, Walk-In Closet(s), Window
Dining room
- Features: Dining/Living Combo
Kitchen
- Features: Pantry Closet, Quartz Counter, Island w/Sink, Kitchen/Family Combo
Heating
- Central, Fireplace(s)
Appliances
- Included: Free-Standing Gas Range, Gas Water Heater, Range Hood, Dishwasher, Disposal, Microwave, Free-Standing Gas Oven, Dryer, Washer
- Laundry: Laundry Room, Cabinets, Upper Level, Inside Room
Features
- Flooring: Vinyl
- Number of fireplaces: 1
- Fireplace features: Living Room, Stone, Gas Log
Interior area
- Total interior livable area: 2,632 sqft
Video & virtual tour
Property
Parking
- Total spaces: 2
- Parking features: Attached, Garage Door Opener, Garage Faces Front
- Attached garage spaces: 2
- Has uncovered spaces: Yes
Features
- Stories: 2
- Has spa: Yes
- Spa features: Bath
- Fencing: Wood
Lot
- Size: 4,673.99 Square Feet
- Features: Curb(s)/Gutter(s)
Details
- Parcel number: 22514700370000
- Zoning description: R-1A-P
- Special conditions: Standard
Construction
Type & style
- Home type: SingleFamily
- Property subtype: Single Family Residence
Materials
- Wood
- Foundation: Slab
- Roof: Shingle
Condition
- Year built: 2001
Utilities & green energy
- Sewer: Public Sewer
- Water: Public
- Utilities for property: Public, Cable Connected, Sewer In & Connected, Electric, Internet Available, Natural Gas Connected
Community & HOA
HOA
- Has HOA: Yes
- Amenities included: Playground, Pool, Clubhouse, Sport Court, Recreation Facilities, Fitness Center, Gym, Park, Other
- Services included: Security, Other, Pool
- HOA fee: $91 monthly
Location
- Region: Sacramento
Financial & listing details
- Price per square foot: $228/sqft
- Tax assessed value: $413,617
- Price range: $600K - $600K
- Date on market: 10/10/2025