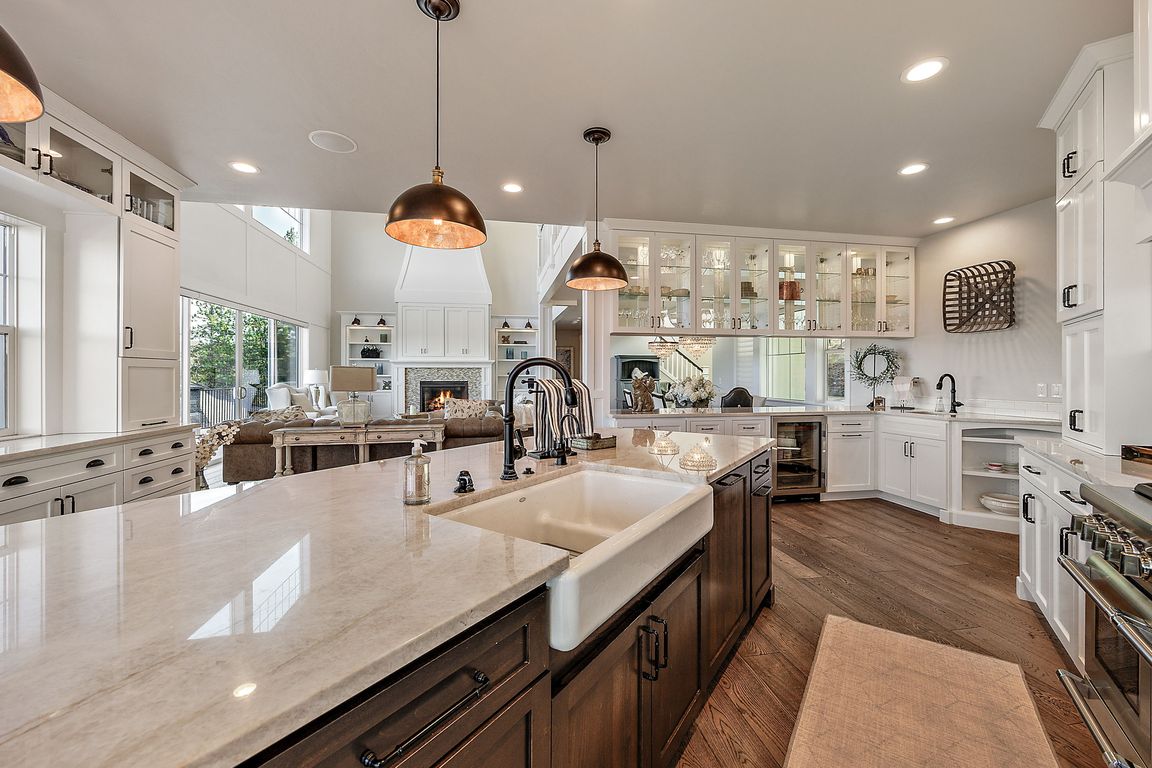
ActivePrice cut: $255K (6/10)
$3,495,000
5beds
7baths
6,475sqft
80 Placer Hill Dr, Jacksonville, OR 97530
5beds
7baths
6,475sqft
Single family residence
Built in 2018
11.95 Acres
3 Attached garage spaces
$540 price/sqft
What's special
Whether you're looking for an exceptional home for an active family, a showplace for entertaining, or a sanctuary to relax, you will find it at this custom home minutes outside historic Jacksonville. Set down a quiet private drive, this stunning view property has almost every amenity imaginable. The open living area ...
- 184 days
- on Zillow |
- 911 |
- 51 |
Source: Oregon Datashare,MLS#: 220195893
Travel times
Kitchen
Family Room
Primary Bedroom
Zillow last checked: 7 hours ago
Listing updated: June 10, 2025 at 03:41pm
Listed by:
Windermere Van Vleet Jacksonville 541-899-2000
Source: Oregon Datashare,MLS#: 220195893
Facts & features
Interior
Bedrooms & bathrooms
- Bedrooms: 5
- Bathrooms: 7
Heating
- Ductless, Forced Air, Natural Gas, Zoned
Cooling
- Ductless, Central Air, Heat Pump, Zoned
Appliances
- Included: Dishwasher, Disposal, Double Oven, Dryer, Microwave, Range, Range Hood, Refrigerator, Tankless Water Heater, Washer, Water Heater, Water Softener, Wine Refrigerator
Features
- Built-in Features, Ceiling Fan(s), Central Vacuum, Double Vanity, Dual Flush Toilet(s), Enclosed Toilet(s), Granite Counters, In-Law Floorplan, Kitchen Island, Linen Closet, Open Floorplan, Pantry, Primary Downstairs, Shower/Tub Combo, Soaking Tub, Stone Counters, Tile Shower, Vaulted Ceiling(s), Walk-In Closet(s)
- Flooring: Carpet, Concrete, Hardwood, Stone, Tile
- Windows: Double Pane Windows, Vinyl Frames
- Basement: Daylight,Finished,Full
- Has fireplace: Yes
- Fireplace features: Family Room, Gas, Living Room, Primary Bedroom
- Common walls with other units/homes: No Common Walls
Interior area
- Total structure area: 6,475
- Total interior livable area: 6,475 sqft
Video & virtual tour
Property
Parking
- Total spaces: 3
- Parking features: Asphalt, Attached, Detached, Driveway, Garage Door Opener, Gated, RV Access/Parking, Storage
- Attached garage spaces: 3
- Has uncovered spaces: Yes
Features
- Levels: Three Or More
- Stories: 3
- Patio & porch: Deck, Patio
- Exterior features: Built-in Barbecue, Fire Pit, Outdoor Kitchen
- Has private pool: Yes
- Pool features: Outdoor Pool
- Spa features: Spa/Hot Tub
- Fencing: Fenced
- Has view: Yes
- View description: City, Mountain(s), Territorial, Valley, Vineyard
- Waterfront features: Pond
Lot
- Size: 11.95 Acres
- Features: Adjoins Public Lands, Drip System, Landscaped, Level, Pasture, Sloped, Sprinkler Timer(s), Sprinklers In Rear
Details
- Additional structures: Arena, Barn(s), Second Garage, Storage, Other
- Additional parcels included: 84 Placer Hill Drive, Tax Accnt 10978232, 37-2W-31-1414
- Parcel number: 10978231
- Zoning description: RR-5
- Special conditions: Standard
- Horses can be raised: Yes
Construction
Type & style
- Home type: SingleFamily
- Architectural style: Contemporary
- Property subtype: Single Family Residence
Materials
- Frame
- Foundation: Slab
- Roof: Composition
Condition
- New construction: No
- Year built: 2018
Utilities & green energy
- Sewer: Septic Tank, Standard Leach Field
- Water: Well
Community & HOA
Community
- Features: Access to Public Lands, Trail(s)
- Security: Carbon Monoxide Detector(s), Smoke Detector(s)
- Subdivision: Vistawood Ranch
HOA
- Has HOA: No
Location
- Region: Jacksonville
Financial & listing details
- Price per square foot: $540/sqft
- Tax assessed value: $2,265,660
- Annual tax amount: $18,143
- Date on market: 2/14/2025
- Listing terms: Cash,Conventional,VA Loan
- Inclusions: see list