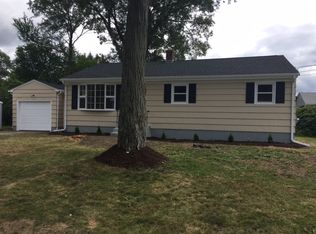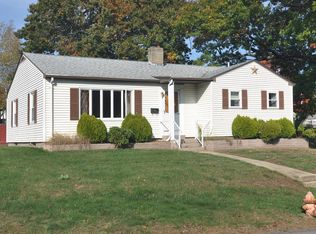Sold for $395,000
$395,000
80 Poplar St, Woonsocket, RI 02895
2beds
1,904sqft
Single Family Residence
Built in 1965
10,101.56 Square Feet Lot
$400,300 Zestimate®
$207/sqft
$2,368 Estimated rent
Home value
$400,300
$360,000 - $448,000
$2,368/mo
Zestimate® history
Loading...
Owner options
Explore your selling options
What's special
Welcome to this charming and spacious ranch in East Woonsocket. This one-owner home includes a very spacious master bedroom which was formerly 2-rooms. Can be easily converted back to 3-bedrooms. Beautiful sunroom with 10 windows provides an extra family room, home office or den. One of the standout features of this property is the included Generac generator, offering peace of mind and uninterrupted power during outages. This valuable addition demonstrates the quality and forward-thinking approach to home ownership. The generous fenced-in lot provides ample outdoor space for gardening, entertaining, or simply enjoying the fresh air. Whether you envision summer barbecues or quiet morning coffee on your own private grounds, the possibilities are endless. Parking convenience adds to the property's appeal, making daily life just a little bit easier. This property represents solid construction quality combined with practical amenities, creating an opportunity for comfortable living in an established community. The combination of indoor comfort and outdoor beauty makes this home one you definitely want to see!
Zillow last checked: 8 hours ago
Listing updated: September 29, 2025 at 10:15am
Listed by:
Steven Laferriere 401-921-5011,
HomeSmart Professionals
Bought with:
Marvin Webber, RES.0042693
RE/MAX Real Estate Center
Source: StateWide MLS RI,MLS#: 1393620
Facts & features
Interior
Bedrooms & bathrooms
- Bedrooms: 2
- Bathrooms: 2
- Full bathrooms: 1
- 1/2 bathrooms: 1
Bathroom
- Level: Lower
Bathroom
- Level: First
Other
- Level: First
Other
- Level: First
Kitchen
- Level: First
Living room
- Level: First
Sun room
- Level: First
Workshop
- Level: Lower
Heating
- Oil, Baseboard
Cooling
- Window Unit(s)
Appliances
- Included: Dishwasher, Dryer, Disposal, Microwave, Oven/Range, Refrigerator, Washer
Features
- Wall (Plaster), Plumbing (Mixed), Insulation (Walls), Ceiling Fan(s)
- Flooring: Hardwood
- Basement: Full,Walk-Out Access,Partially Finished,Bath/Stubbed,Utility,Work Shop
- Number of fireplaces: 2
- Fireplace features: Free Standing
Interior area
- Total structure area: 1,120
- Total interior livable area: 1,904 sqft
- Finished area above ground: 1,120
- Finished area below ground: 784
Property
Parking
- Total spaces: 3
- Parking features: Attached
- Attached garage spaces: 1
Features
- Fencing: Fenced
Lot
- Size: 10,101 sqft
Details
- Parcel number: WOONM48ML35U10
- Zoning: R2
- Special conditions: Conventional/Market Value
- Other equipment: Wood Stove
Construction
Type & style
- Home type: SingleFamily
- Architectural style: Ranch
- Property subtype: Single Family Residence
Materials
- Plaster, Vinyl Siding
- Foundation: Concrete Perimeter
Condition
- New construction: No
- Year built: 1965
Utilities & green energy
- Electric: 100 Amp Service
- Sewer: Public Sewer
- Water: Public
Community & neighborhood
Community
- Community features: Hospital, Private School, Public School, Schools, Near Shopping, Tennis
Location
- Region: Woonsocket
- Subdivision: East Woonsocket
Price history
| Date | Event | Price |
|---|---|---|
| 9/26/2025 | Sold | $395,000-1.2%$207/sqft |
Source: | ||
| 9/9/2025 | Contingent | $399,900$210/sqft |
Source: | ||
| 8/27/2025 | Price change | $399,900-5.9%$210/sqft |
Source: | ||
| 8/13/2025 | Listed for sale | $425,000$223/sqft |
Source: | ||
Public tax history
| Year | Property taxes | Tax assessment |
|---|---|---|
| 2025 | $3,714 | $255,400 |
| 2024 | $3,714 +4% | $255,400 |
| 2023 | $3,570 | $255,400 |
Find assessor info on the county website
Neighborhood: East Woonsocket
Nearby schools
GreatSchools rating
- 3/10Leo A. Savoie SchoolGrades: K-5Distance: 0.4 mi
- 2/10Woonsocket Middle at HamletGrades: 6-8Distance: 0.9 mi
- 3/10Woonsocket High SchoolGrades: 9-12Distance: 0.4 mi
Get a cash offer in 3 minutes
Find out how much your home could sell for in as little as 3 minutes with a no-obligation cash offer.
Estimated market value$400,300
Get a cash offer in 3 minutes
Find out how much your home could sell for in as little as 3 minutes with a no-obligation cash offer.
Estimated market value
$400,300

