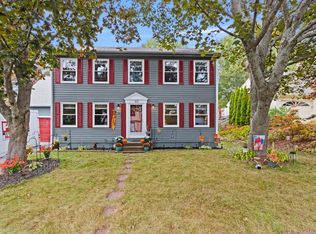Closed
$545,000
80 Primrose Lane, Portland, ME 04103
3beds
1,864sqft
Single Family Residence
Built in 1975
0.25 Acres Lot
$549,700 Zestimate®
$292/sqft
$3,023 Estimated rent
Home value
$549,700
$506,000 - $594,000
$3,023/mo
Zestimate® history
Loading...
Owner options
Explore your selling options
What's special
Nestled in this highly sought-after North Deering neighborhood off of Washington Ave, this well maintained home offers convenient proximity to shopping, schools, parks and trails, as well as a Riverside golf course! You will love the functional layout and the ease of single level living. It has a mudroom to help keep things organized. The many windows allow an abundance of sunlight to fill the space giving it great energy. The primary bedroom is massive, has plenty of closet space, and is en-suite. The finished basement provides a generous amount of additional living space. Off of the kitchen, the sliding glass door leads you to a large back deck overlooking the picture perfect backyard. This home has SO much to offer! Come by the OPEN HOUSE on Saturday the 12th from 12:30pm to 2pm to see for yourself!
Zillow last checked: 8 hours ago
Listing updated: September 04, 2025 at 08:54am
Listed by:
Portside Real Estate Group
Bought with:
Legacy Properties Sotheby's International Realty
Source: Maine Listings,MLS#: 1629567
Facts & features
Interior
Bedrooms & bathrooms
- Bedrooms: 3
- Bathrooms: 2
- Full bathrooms: 2
Primary bedroom
- Features: Closet, Full Bath, Soaking Tub
- Level: First
Bedroom 2
- Level: First
Bedroom 3
- Level: First
Family room
- Level: Basement
Kitchen
- Features: Eat-in Kitchen
- Level: First
Living room
- Level: First
Mud room
- Features: Built-in Features
- Level: First
Heating
- Baseboard, Heat Pump, Hot Water
Cooling
- Heat Pump
Appliances
- Included: Dishwasher, Disposal, Dryer, Microwave, Electric Range, Refrigerator, Washer
Features
- 1st Floor Bedroom, 1st Floor Primary Bedroom w/Bath, Bathtub, One-Floor Living, Storage
- Flooring: Carpet, Tile, Vinyl, Wood
- Basement: Doghouse,Interior Entry,Finished,Full
- Has fireplace: No
Interior area
- Total structure area: 1,864
- Total interior livable area: 1,864 sqft
- Finished area above ground: 1,489
- Finished area below ground: 375
Property
Parking
- Total spaces: 2
- Parking features: Paved, 1 - 4 Spaces, On Site, Garage Door Opener
- Attached garage spaces: 2
Features
- Patio & porch: Deck
Lot
- Size: 0.25 Acres
- Features: Near Golf Course, Near Shopping, Near Turnpike/Interstate, Near Town, Neighborhood, Level, Open Lot, Sidewalks, Landscaped
Details
- Additional structures: Shed(s)
- Parcel number: PTLDM350BB009001
- Zoning: R3
Construction
Type & style
- Home type: SingleFamily
- Architectural style: Ranch
- Property subtype: Single Family Residence
Materials
- Wood Frame, Vinyl Siding
- Roof: Shingle
Condition
- Year built: 1975
Utilities & green energy
- Electric: Circuit Breakers, Generator Hookup
- Sewer: Public Sewer
- Water: Public
Community & neighborhood
Location
- Region: Portland
Other
Other facts
- Road surface type: Paved
Price history
| Date | Event | Price |
|---|---|---|
| 9/3/2025 | Sold | $545,000-3.5%$292/sqft |
Source: | ||
| 8/6/2025 | Pending sale | $565,000$303/sqft |
Source: | ||
| 7/29/2025 | Price change | $565,000-4.1%$303/sqft |
Source: | ||
| 7/10/2025 | Listed for sale | $589,000+30.9%$316/sqft |
Source: | ||
| 9/24/2021 | Sold | $450,000$241/sqft |
Source: | ||
Public tax history
| Year | Property taxes | Tax assessment |
|---|---|---|
| 2024 | $6,044 | $419,400 |
| 2023 | $6,044 +6.2% | $419,400 +0.3% |
| 2022 | $5,692 +19.8% | $418,200 +105.1% |
Find assessor info on the county website
Neighborhood: North Deering
Nearby schools
GreatSchools rating
- 7/10Harrison Lyseth Elementary SchoolGrades: PK-5Distance: 0.7 mi
- 4/10Lyman Moore Middle SchoolGrades: 6-8Distance: 0.6 mi
- 5/10Casco Bay High SchoolGrades: 9-12Distance: 0.7 mi

Get pre-qualified for a loan
At Zillow Home Loans, we can pre-qualify you in as little as 5 minutes with no impact to your credit score.An equal housing lender. NMLS #10287.
Sell for more on Zillow
Get a free Zillow Showcase℠ listing and you could sell for .
$549,700
2% more+ $10,994
With Zillow Showcase(estimated)
$560,694