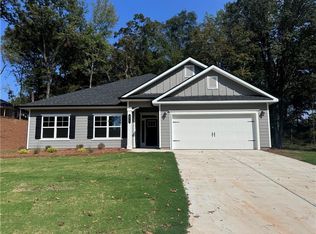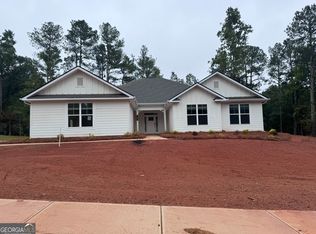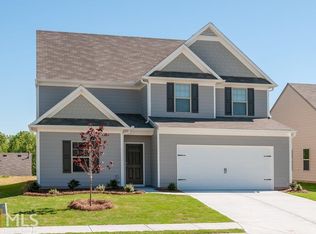Closed
$463,203
80 Red Cherry Way, Pendergrass, GA 30567
4beds
2,316sqft
Single Family Residence, Residential
Built in 2025
0.81 Acres Lot
$461,900 Zestimate®
$200/sqft
$-- Estimated rent
Home value
$461,900
$406,000 - $522,000
Not available
Zestimate® history
Loading...
Owner options
Explore your selling options
What's special
Welcome to the Fields of Walnut Creek, a stunning new construction community nestled in the foothills of the northeast georgia mountains. Enjoy southern charm and modern living, surrounded by farm-to-table dining, wineries, and outdoor adventures in the tri-state area of Georgia, North Carolina, and South Carolina. This community offers homes by a multi-award-winning, family-owned builder, with exceptional features and warranties: a 1-year builder's warranty, 2-year systems warranty, 10-year structural warranty, 2 pre-closing walk-throughs, and a smart home package. The 2316 ranch plan includes a brick water table on front of home, designer black cabinetry with crown molding bar pull hardware, granite countertops and tile backsplash. Enjoy Lvp flooring in key areas, plush carpet in bedrooms, a cozy electric fireplace, and owner's ensuite featuring a 5ft Tile shower with a glass door, double vanities and walk-in closet. This premium lot features a 2-car side entry garage, exterior floodlights, and extended covered porch with a ceiling fan. Builder contribution to closing costs with use of preferred lender. Additional Lender incentives available. Don’t miss your chance on a beautiful new home in The Fields of Walnut Creek with a budget friendly HOA. The Fields of Walnut Creek is convenient to dining, shopping and easy access to I-985 and I-85. Check out our beautiful, decorated model home for current design trends.*****PLEASE NOTE Stock Photos were used for illustration purposes only and does not reflect the actual upgrade options or color selections for this home.*********
Zillow last checked: 8 hours ago
Listing updated: September 11, 2025 at 10:57pm
Listing Provided by:
LISA LEPKOFKER,
Adams Homes Realty Inc.,
Diana Shiver,
Adams Homes Realty Inc.
Bought with:
Jodie Buckley, 338572
Chapman Hall Professionals
Source: FMLS GA,MLS#: 7579425
Facts & features
Interior
Bedrooms & bathrooms
- Bedrooms: 4
- Bathrooms: 3
- Full bathrooms: 3
- Main level bathrooms: 3
- Main level bedrooms: 4
Primary bedroom
- Features: Master on Main, Split Bedroom Plan
- Level: Master on Main, Split Bedroom Plan
Bedroom
- Features: Master on Main, Split Bedroom Plan
Primary bathroom
- Features: Double Vanity, Shower Only
Dining room
- Features: Open Concept, Separate Dining Room
Kitchen
- Features: Breakfast Bar, Breakfast Room, Cabinets Other, Other Surface Counters, Pantry, Solid Surface Counters, View to Family Room
Heating
- Electric, Heat Pump, Hot Water
Cooling
- Ceiling Fan(s), Electric, Heat Pump
Appliances
- Included: Dishwasher, Electric Range, Microwave, Self Cleaning Oven
- Laundry: Laundry Room, Main Level
Features
- Double Vanity, Entrance Foyer, High Ceilings 9 ft Main, Recessed Lighting, Walk-In Closet(s)
- Flooring: Carpet, Luxury Vinyl
- Windows: Double Pane Windows
- Basement: None
- Number of fireplaces: 1
- Fireplace features: Blower Fan, Electric, Factory Built, Family Room
- Common walls with other units/homes: No Common Walls
Interior area
- Total structure area: 2,316
- Total interior livable area: 2,316 sqft
- Finished area above ground: 2,316
- Finished area below ground: 0
Property
Parking
- Total spaces: 2
- Parking features: Attached, Driveway, Garage, Garage Faces Front, Kitchen Level
- Attached garage spaces: 2
- Has uncovered spaces: Yes
Accessibility
- Accessibility features: None
Features
- Levels: One
- Stories: 1
- Patio & porch: Covered, Rear Porch
- Exterior features: Rain Gutters, No Dock
- Pool features: None
- Spa features: None
- Fencing: None
- Has view: Yes
- View description: Trees/Woods
- Waterfront features: None
- Body of water: None
Lot
- Size: 0.81 Acres
- Features: Back Yard, Cleared, Front Yard, Landscaped, Level, Wooded
Details
- Additional structures: None
- Parcel number: 116A H20
- Other equipment: None
- Horse amenities: None
Construction
Type & style
- Home type: SingleFamily
- Architectural style: Traditional
- Property subtype: Single Family Residence, Residential
Materials
- Blown-In Insulation, Brick, HardiPlank Type
- Foundation: Slab
- Roof: Composition,Ridge Vents,Shingle
Condition
- Under Construction
- New construction: Yes
- Year built: 2025
Details
- Warranty included: Yes
Utilities & green energy
- Electric: 110 Volts
- Sewer: Septic Tank
- Water: Public
- Utilities for property: Electricity Available, Water Available
Green energy
- Energy efficient items: Thermostat
- Energy generation: None
Community & neighborhood
Security
- Security features: Carbon Monoxide Detector(s), Smoke Detector(s)
Community
- Community features: Homeowners Assoc, Near Schools, Near Shopping, Near Trails/Greenway, Sidewalks, Street Lights
Location
- Region: Pendergrass
- Subdivision: The Fields Of Walnut Creek
HOA & financial
HOA
- Has HOA: Yes
- HOA fee: $400 annually
- Services included: Maintenance Grounds, Reserve Fund
- Association phone: 770-554-1236
Other
Other facts
- Listing terms: Cash,Conventional,FHA,USDA Loan,VA Loan
- Road surface type: Asphalt, Paved
Price history
| Date | Event | Price |
|---|---|---|
| 9/9/2025 | Sold | $463,203$200/sqft |
Source: | ||
| 5/14/2025 | Listed for sale | $463,203$200/sqft |
Source: | ||
Public tax history
Tax history is unavailable.
Neighborhood: 30567
Nearby schools
GreatSchools rating
- 4/10North Jackson Elementary SchoolGrades: PK-5Distance: 3.1 mi
- 7/10Legacy Knoll Middle SchoolGrades: 6-8Distance: 5.2 mi
- 7/10Jackson County High SchoolGrades: 9-12Distance: 5.3 mi
Schools provided by the listing agent
- Elementary: North Jackson
- Middle: West Jackson
- High: Jackson County
Source: FMLS GA. This data may not be complete. We recommend contacting the local school district to confirm school assignments for this home.
Get a cash offer in 3 minutes
Find out how much your home could sell for in as little as 3 minutes with a no-obligation cash offer.
Estimated market value
$461,900
Get a cash offer in 3 minutes
Find out how much your home could sell for in as little as 3 minutes with a no-obligation cash offer.
Estimated market value
$461,900


