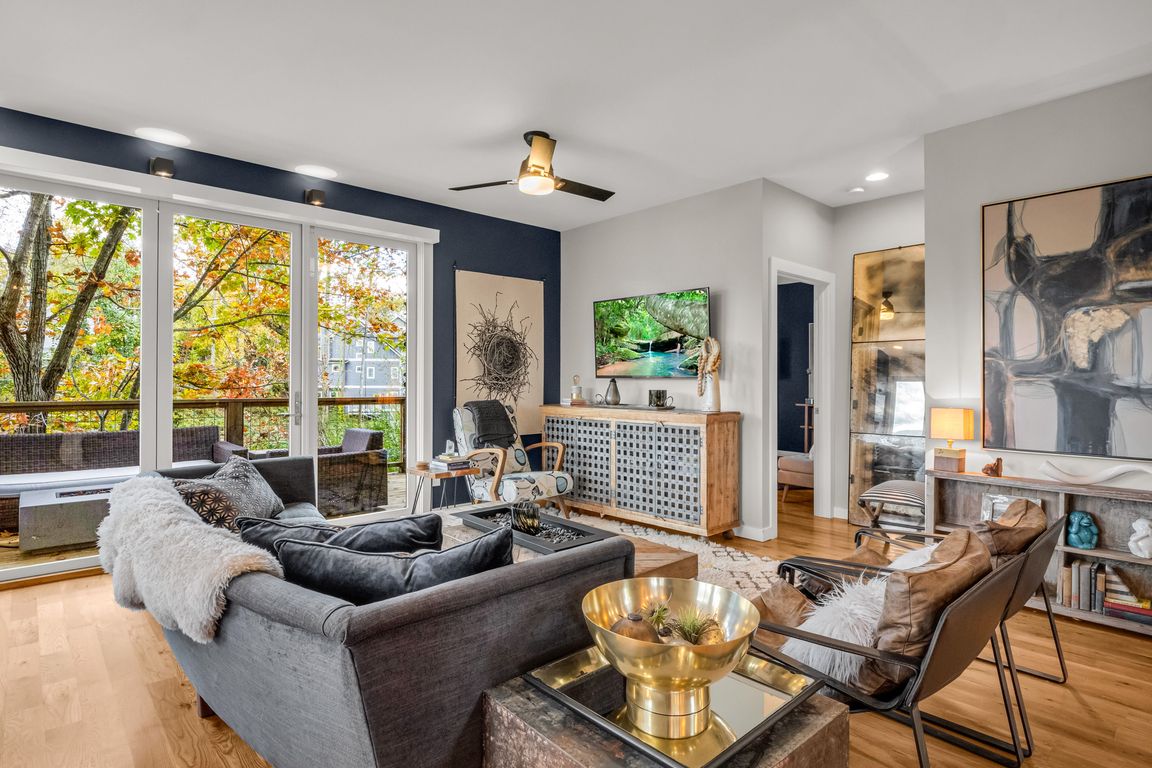
Active
$1,175,000
5beds
3,075sqft
80 Richland St, Asheville, NC 28806
5beds
3,075sqft
Single family residence
Built in 2017
0.12 Acres
Open parking
$382 price/sqft
What's special
Hot tubLower deckOffice nookMassive primary suitesMain level deckOpen floorplanWalk-in closets
Incredible modern home in Asheville's River Arts District! Enjoy the best of Asheville living just a short walk to New Belgium Brewing! This is an ideal home for year-round living for buyers wanting minimal maintenance and yard upkeep. It's also perfect as a second/vacation home, as it has 3 primary suites ...
- 11 days |
- 1,338 |
- 64 |
Source: Canopy MLS as distributed by MLS GRID,MLS#: 4317377
Travel times
Living Room
Kitchen
Primary Bedroom
Zillow last checked: 8 hours ago
Listing updated: November 09, 2025 at 01:06pm
Listing Provided by:
Scott Russell scott.russell@allentate.com,
Howard Hanna Beverly-Hanks Freestone Properties
Source: Canopy MLS as distributed by MLS GRID,MLS#: 4317377
Facts & features
Interior
Bedrooms & bathrooms
- Bedrooms: 5
- Bathrooms: 5
- Full bathrooms: 4
- 1/2 bathrooms: 1
- Main level bedrooms: 1
Primary bedroom
- Level: Main
Primary bedroom
- Level: Upper
Primary bedroom
- Level: Upper
Bedroom s
- Level: Basement
Bedroom s
- Level: Basement
Bathroom full
- Level: Main
Bathroom half
- Level: Main
Bathroom full
- Level: Upper
Bathroom full
- Level: Upper
Bathroom full
- Level: Basement
Bonus room
- Level: Basement
Kitchen
- Level: Main
Laundry
- Level: Upper
Living room
- Level: Main
Other
- Level: Main
Heating
- Natural Gas, Zoned
Cooling
- Central Air
Appliances
- Included: Convection Oven, Dishwasher, Disposal, Gas Range, Refrigerator, Tankless Water Heater
- Laundry: Laundry Room, Upper Level
Features
- Breakfast Bar, Built-in Features, Kitchen Island, Open Floorplan, Walk-In Closet(s)
- Flooring: Carpet, Cork, Tile, Wood
- Windows: Window Treatments
- Basement: Daylight,Finished
Interior area
- Total structure area: 2,278
- Total interior livable area: 3,075 sqft
- Finished area above ground: 2,278
- Finished area below ground: 797
Video & virtual tour
Property
Parking
- Parking features: Driveway
- Has uncovered spaces: Yes
Features
- Levels: Two
- Stories: 2
- Patio & porch: Deck
- Has spa: Yes
- Has view: Yes
- View description: City, Long Range, Mountain(s)
Lot
- Size: 0.12 Acres
- Features: Views
Details
- Parcel number: 963877140500000
- Zoning: RM8
- Special conditions: Standard
Construction
Type & style
- Home type: SingleFamily
- Architectural style: Modern
- Property subtype: Single Family Residence
Materials
- Hardboard Siding
- Foundation: Crawl Space
- Roof: Metal
Condition
- New construction: No
- Year built: 2017
Utilities & green energy
- Sewer: Public Sewer
- Water: City
- Utilities for property: Cable Connected
Community & HOA
Community
- Security: Radon Mitigation System
- Subdivision: None
Location
- Region: Asheville
Financial & listing details
- Price per square foot: $382/sqft
- Tax assessed value: $655,700
- Annual tax amount: $436
- Date on market: 10/31/2025
- Cumulative days on market: 12 days
- Listing terms: Cash,Conventional
- Road surface type: Concrete, Paved