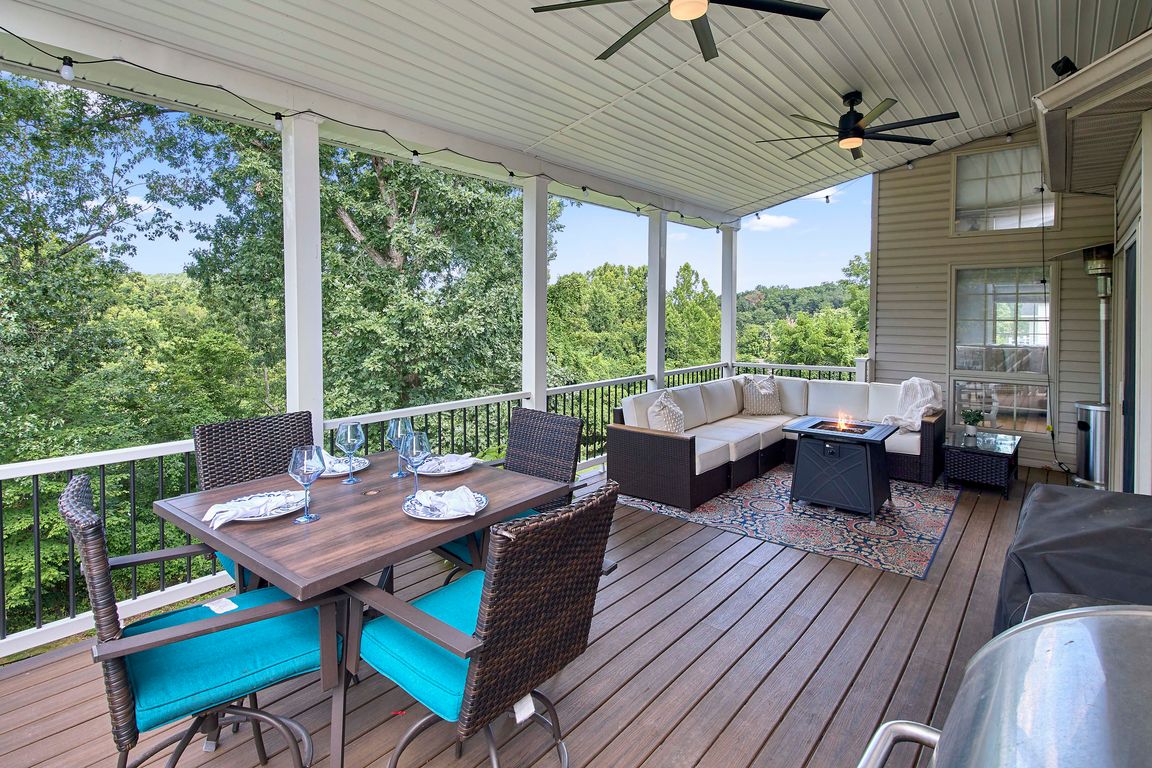
For sale
$549,900
5beds
4,054sqft
80 Rockcrest Dr, South Charleston, WV 25309
5beds
4,054sqft
Single family residence
Built in 2006
0.45 Acres
2 Garage spaces
$136 price/sqft
What's special
Fully finished basementSpacious kitchenWall of windowsOpen-concept livingSoaring ceilingsMain-level primary bedroomStainless steel appliances
Rare opportunity in Rockcrest! This light-filled home features a main-level primary bedroom with a fully renovated en-suite. Soaring ceilings, a wall of windows, and open-concept living create a bright, inviting space. The spacious kitchen includes stainless steel appliances, a walk-in pantry, and great flow for entertaining. Downstairs, a fully finished basement ...
- 4 days |
- 1,851 |
- 99 |
Source: KVBR,MLS#: 281086 Originating MLS: Kanawha Valley Board of REALTORS
Originating MLS: Kanawha Valley Board of REALTORS
Travel times
Living Room
Kitchen
Primary Bedroom
Zillow last checked: 8 hours ago
Listing updated: 11 hours ago
Listed by:
Christie Goldman,
Better Homes and Gardens Real Estate Central 304-201-7653
Source: KVBR,MLS#: 281086 Originating MLS: Kanawha Valley Board of REALTORS
Originating MLS: Kanawha Valley Board of REALTORS
Facts & features
Interior
Bedrooms & bathrooms
- Bedrooms: 5
- Bathrooms: 4
- Full bathrooms: 3
- 1/2 bathrooms: 1
Primary bedroom
- Description: Primary Bedroom
- Level: Main
- Dimensions: 15.06x12.06
Bedroom
- Description: Other Bedroom
- Level: Upper
- Dimensions: 23.06x14.01
Bedroom 2
- Description: Bedroom 2
- Level: Upper
- Dimensions: 14.0x12.11
Bedroom 3
- Description: Bedroom 3
- Level: Upper
- Dimensions: 12.0x11.11
Bedroom 4
- Description: Bedroom 4
- Level: Upper
- Dimensions: 12.08x10.02
Den
- Description: Den
- Level: Main
- Dimensions: 13.01x12.07
Dining room
- Description: Dining Room
- Level: Other
- Dimensions: 0x0
Kitchen
- Description: Kitchen
- Level: Main
- Dimensions: 23.04x11.02
Living room
- Description: Living Room
- Level: Main
- Dimensions: 22.03x15.11
Other
- Description: Other
- Level: Lower
- Dimensions: 11.03x16.03
Other
- Description: Other
- Level: Lower
- Dimensions: 17.06x8.10
Recreation
- Description: Rec Room
- Level: Lower
- Dimensions: 39.09x24.11
Utility room
- Description: Utility Room
- Level: Main
- Dimensions: 10.02x6.03
Heating
- Heat Pump
Cooling
- Central Air, Heat Pump
Appliances
- Included: Dishwasher, Electric Range, Disposal, Microwave, Refrigerator
Features
- Wet Bar, Breakfast Area, Great Room, Cable TV, Wood Burning Stove
- Flooring: Carpet, Hardwood, Tile, Vinyl
- Windows: Insulated Windows
- Basement: Full
- Number of fireplaces: 1
Interior area
- Total interior livable area: 4,054 sqft
Video & virtual tour
Property
Parking
- Total spaces: 2
- Parking features: Garage, Two Car Garage
- Garage spaces: 2
Features
- Levels: Two
- Stories: 2
- Patio & porch: Deck, Patio, Porch
- Exterior features: Deck, Fence, Porch, Patio
- Fencing: Privacy
Lot
- Size: 0.45 Acres
- Features: Wooded
Details
- Parcel number: 180023009700000000
Construction
Type & style
- Home type: SingleFamily
- Architectural style: Two Story
- Property subtype: Single Family Residence
Materials
- Brick, Drywall, Vinyl Siding
- Roof: Composition,Shingle
Condition
- Year built: 2006
Utilities & green energy
- Sewer: Public Sewer
- Water: Public
Community & HOA
Community
- Security: Security System, Smoke Detector(s)
HOA
- Has HOA: No
Location
- Region: South Charleston
Financial & listing details
- Price per square foot: $136/sqft
- Tax assessed value: $388,600
- Annual tax amount: $3,827
- Date on market: 11/12/2025
- Cumulative days on market: 5 days