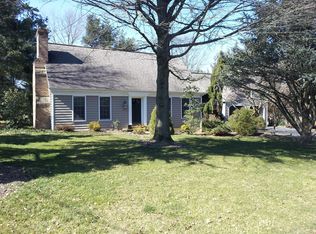Sold for $425,000
$425,000
80 S Heck Rd, Lititz, PA 17543
5beds
1,947sqft
Single Family Residence
Built in 1977
0.42 Acres Lot
$461,300 Zestimate®
$218/sqft
$2,632 Estimated rent
Home value
$461,300
$429,000 - $498,000
$2,632/mo
Zestimate® history
Loading...
Owner options
Explore your selling options
What's special
Situated on nearly half an acre, this spacious, recently renovated home provides ample living space and modern comforts. The main level showcases new luxury vinyl plank flooring, three bedrooms, a full bath, and a beautifully updated kitchen with an island, granite countertops, and stainless-steel appliances. The open floor plan seamlessly connects a large living room and dining area, perfect for entertaining. Just off the kitchen, a large, covered deck with a hot tub overlooks the expansive backyard, ideal for entertaining and gardening. The yard already includes peach, cherry, apple trees, as well as berry bushes and grape vines. The lower level features a cozy family room with a wood-burning stove, two additional bedrooms, and another full bathroom. A large laundry room offers extra storage space. Additional features include a carport and a spacious shed in the backyard. Recent updates enhance the home's efficiency and appeal, with new windows and water heater installed in 2023 and a new HVAC system installed in 2020. The stunning front yard landscaping, carefully crafted by the owner, adds exceptional curb appeal. Come see how this charming property can be your perfect family home!
Zillow last checked: 8 hours ago
Listing updated: June 26, 2025 at 07:52am
Listed by:
James T. Dunn III 717-333-5987,
Iron Valley Real Estate of Lancaster,
Listing Team: James Dunn Team
Bought with:
Wendy Stauffer, RS203936L
Kingsway Realty - Ephrata
Source: Bright MLS,MLS#: PALA2051880
Facts & features
Interior
Bedrooms & bathrooms
- Bedrooms: 5
- Bathrooms: 2
- Full bathrooms: 2
- Main level bathrooms: 1
- Main level bedrooms: 3
Basement
- Area: 871
Heating
- Forced Air, Oil
Cooling
- Central Air, Electric
Appliances
- Included: Microwave, Dishwasher, Oven/Range - Gas, Refrigerator, Stainless Steel Appliance(s), Water Heater, Electric Water Heater
- Laundry: In Basement, Lower Level, Laundry Room
Features
- Combination Kitchen/Dining, Open Floorplan, Eat-in Kitchen, Kitchen Island, Primary Bath(s), Bathroom - Tub Shower, Upgraded Countertops, Dry Wall
- Flooring: Carpet, Ceramic Tile, Luxury Vinyl
- Windows: Window Treatments
- Basement: Full,Exterior Entry,Finished
- Number of fireplaces: 1
- Fireplace features: Wood Burning, Wood Burning Stove
Interior area
- Total structure area: 1,947
- Total interior livable area: 1,947 sqft
- Finished area above ground: 1,076
- Finished area below ground: 871
Property
Parking
- Total spaces: 8
- Parking features: Driveway, Detached Carport, Off Street
- Carport spaces: 2
- Uncovered spaces: 6
Accessibility
- Accessibility features: None
Features
- Levels: Two
- Stories: 2
- Patio & porch: Deck
- Exterior features: Play Area
- Pool features: None
- Has spa: Yes
- Spa features: Hot Tub
- Fencing: Wood
Lot
- Size: 0.42 Acres
- Features: Front Yard, Rear Yard
Details
- Additional structures: Above Grade, Below Grade, Outbuilding
- Parcel number: 6004919400000
- Zoning: RESIDENTIAL
- Special conditions: Standard
Construction
Type & style
- Home type: SingleFamily
- Architectural style: Contemporary
- Property subtype: Single Family Residence
Materials
- Frame, Stucco, Brick, Vinyl Siding
- Foundation: Block
- Roof: Shingle
Condition
- Very Good
- New construction: No
- Year built: 1977
- Major remodel year: 2023
Utilities & green energy
- Electric: 200+ Amp Service
- Sewer: On Site Septic
- Water: Public
- Utilities for property: Cable Connected, Phone
Community & neighborhood
Location
- Region: Lititz
- Subdivision: Warwick Twp
- Municipality: WARWICK TWP
Other
Other facts
- Listing agreement: Exclusive Agency
- Listing terms: Cash,Conventional,FHA,VA Loan
- Ownership: Fee Simple
Price history
| Date | Event | Price |
|---|---|---|
| 7/30/2024 | Sold | $425,000+13.3%$218/sqft |
Source: | ||
| 6/14/2024 | Pending sale | $375,000$193/sqft |
Source: | ||
| 6/7/2024 | Listed for sale | $375,000+195.5%$193/sqft |
Source: | ||
| 4/24/2002 | Sold | $126,900$65/sqft |
Source: Public Record Report a problem | ||
Public tax history
| Year | Property taxes | Tax assessment |
|---|---|---|
| 2025 | $3,348 +0.6% | $169,700 |
| 2024 | $3,327 +0.5% | $169,700 |
| 2023 | $3,312 | $169,700 |
Find assessor info on the county website
Neighborhood: 17543
Nearby schools
GreatSchools rating
- 6/10Kissel Hill El SchoolGrades: PK-6Distance: 1.1 mi
- 7/10Warwick Middle SchoolGrades: 7-9Distance: 2.5 mi
- 9/10Warwick Senior High SchoolGrades: 9-12Distance: 2.2 mi
Schools provided by the listing agent
- High: Warwick
- District: Warwick
Source: Bright MLS. This data may not be complete. We recommend contacting the local school district to confirm school assignments for this home.
Get pre-qualified for a loan
At Zillow Home Loans, we can pre-qualify you in as little as 5 minutes with no impact to your credit score.An equal housing lender. NMLS #10287.
Sell with ease on Zillow
Get a Zillow Showcase℠ listing at no additional cost and you could sell for —faster.
$461,300
2% more+$9,226
With Zillow Showcase(estimated)$470,526
