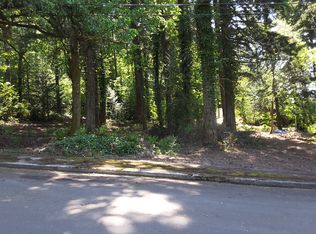Beautiful custom home on a private acre lot with valley views. Main level master bedroom with updated master bath and large walk in closet. Two wood burning fireplaces, large private deck and back patio. Work room and plenty of storage. Zoned R-5, buyer to do due diligence regarding zoning and potential to divide lot.
This property is off market, which means it's not currently listed for sale or rent on Zillow. This may be different from what's available on other websites or public sources.
