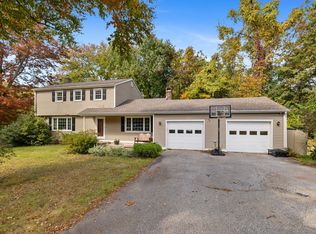Elegant and grand contemporary colonial, open space floor plan with plenty of natural light, gourmet kitchen, high ceilings, skylights, 1000sf entertainment room, granite countertops, ss appliances, CAIR, soapstone fireplace.
This property is off market, which means it's not currently listed for sale or rent on Zillow. This may be different from what's available on other websites or public sources.
