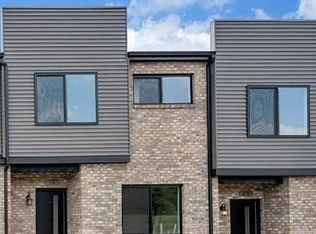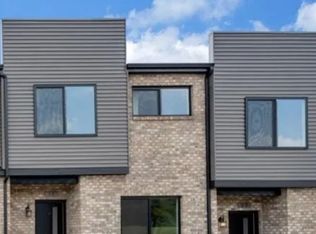Sold for $258,000
$258,000
80 Shotman Rd, Rustburg, VA 24588
3beds
1,610sqft
Townhouse
Built in 2025
1,742.4 Square Feet Lot
$254,600 Zestimate®
$160/sqft
$1,861 Estimated rent
Home value
$254,600
Estimated sales range
Not available
$1,861/mo
Zestimate® history
Loading...
Owner options
Explore your selling options
What's special
The Allure is conveniently located less than 10 minutes from Liberty University and great shopping and dining. Enjoy the community's state of the art clubhouse, pool, and exercise facility. This home includes 9ft ceilings and luxury plank flooring throughout the main living area, upgraded white cabinets with brushed nickel hardware and quartz countertops in the kitchen, and solid surface flooring, white cabinets and solid surface countertops in the bathrooms. The Allure Townhome features a spacious open-concept first floor, with a stylish island bar-top perfect for gatherings with family and friends. We invite you to LiveNew'' at Allure Townhomes, a premier Lynchburg community.
Zillow last checked: 8 hours ago
Listing updated: August 06, 2025 at 06:55am
Listed by:
Robert Fralin 540-761-6371 sales@fralinhomes.com,
R. Fralin & Associates Inc
Bought with:
Ethan Chase, 0225248659
Elite Realty
Source: LMLS,MLS#: 359848 Originating MLS: Lynchburg Board of Realtors
Originating MLS: Lynchburg Board of Realtors
Facts & features
Interior
Bedrooms & bathrooms
- Bedrooms: 3
- Bathrooms: 3
- Full bathrooms: 2
- 1/2 bathrooms: 1
Primary bedroom
- Level: Second
- Area: 146.3
- Dimensions: 11 x 13.3
Bedroom
- Dimensions: 0 x 0
Bedroom 2
- Level: Second
- Area: 126.72
- Dimensions: 9.6 x 13.2
Bedroom 3
- Level: Second
- Area: 115.2
- Dimensions: 9.6 x 12
Bedroom 4
- Area: 0
- Dimensions: 0 x 0
Bedroom 5
- Area: 0
- Dimensions: 0 x 0
Dining room
- Level: First
- Area: 120.12
- Dimensions: 9.1 x 13.2
Family room
- Area: 0
- Dimensions: 0 x 0
Great room
- Area: 0
- Dimensions: 0 x 0
Kitchen
- Level: First
- Area: 176.88
- Dimensions: 13.2 x 13.4
Living room
- Level: First
- Area: 273
- Dimensions: 13 x 21
Office
- Area: 0
- Dimensions: 0 x 0
Heating
- Heat Pump
Cooling
- Heat Pump
Appliances
- Included: Dishwasher, Disposal, Microwave, Electric Range, Electric Water Heater
- Laundry: Dryer Hookup, Second Floor, Washer Hookup
Features
- Ceiling Fan(s), Drywall, Primary Bed w/Bath, Pantry, Tile Bath(s), Walk-In Closet(s)
- Flooring: Carpet, Ceramic Tile, Vinyl Plank
- Basement: Slab
- Attic: Access
Interior area
- Total structure area: 1,610
- Total interior livable area: 1,610 sqft
- Finished area above ground: 1,610
- Finished area below ground: 0
Property
Parking
- Parking features: Paved Drive
- Has garage: Yes
- Has uncovered spaces: Yes
Features
- Levels: Two
- Patio & porch: Patio, Front Porch
- Pool features: Pool Nearby
Lot
- Size: 1,742 sqft
- Features: Undergrnd Utilities, Close to Clubhouse
Details
- Parcel number: 0010039582
Construction
Type & style
- Home type: Townhouse
- Property subtype: Townhouse
Materials
- Brick, Vinyl Siding
- Roof: Shingle
Condition
- Year built: 2025
Utilities & green energy
- Sewer: County
- Water: County
Community & neighborhood
Security
- Security features: Smoke Detector(s)
Location
- Region: Rustburg
- Subdivision: 1/Allure
HOA & financial
HOA
- Has HOA: Yes
- HOA fee: $125 monthly
- Amenities included: Clubhouse, Parking, Pool
- Services included: Maintenance Structure, Maintenance Grounds, Neighborhood Lights, Roof, Snow Removal, Trash
Price history
| Date | Event | Price |
|---|---|---|
| 8/6/2025 | Sold | $258,000+3.2%$160/sqft |
Source: | ||
| 6/27/2025 | Pending sale | $249,950$155/sqft |
Source: | ||
| 6/11/2025 | Listing removed | $1,749$1/sqft |
Source: Zillow Rentals Report a problem | ||
| 6/11/2025 | Listed for sale | $249,950$155/sqft |
Source: | ||
| 4/24/2025 | Listed for rent | $1,749$1/sqft |
Source: Zillow Rentals Report a problem | ||
Public tax history
| Year | Property taxes | Tax assessment |
|---|---|---|
| 2024 | $90 | $129,000 |
Find assessor info on the county website
Neighborhood: 24588
Nearby schools
GreatSchools rating
- 7/10Yellow Branch Elementary SchoolGrades: PK-5Distance: 3.1 mi
- 4/10Rustburg Middle SchoolGrades: 6-8Distance: 3.6 mi
- 8/10Rustburg High SchoolGrades: 9-12Distance: 4.5 mi
Get pre-qualified for a loan
At Zillow Home Loans, we can pre-qualify you in as little as 5 minutes with no impact to your credit score.An equal housing lender. NMLS #10287.

