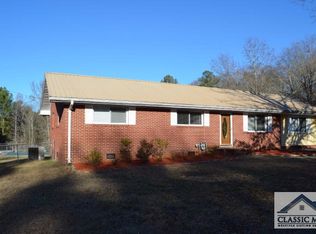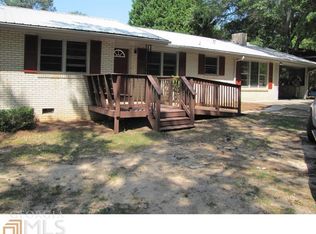Closed
$380,000
80 Sims Rd, Winder, GA 30680
4beds
2,516sqft
Single Family Residence
Built in 1983
11.31 Acres Lot
$515,300 Zestimate®
$151/sqft
$2,557 Estimated rent
Home value
$515,300
$464,000 - $572,000
$2,557/mo
Zestimate® history
Loading...
Owner options
Explore your selling options
What's special
Cash only, investor's dream! This charming 4-bedroom, 3 1/2-bathroom, two-story home is located in Winder, GA, offering 2,516 square feet of living space on a sprawling 11.31-acre lot. The home features a master suite on the main level, along with a convenient laundry room also on the main floor. With its solid 4-sided brick exterior, this property offers durability and low-maintenance appeal. Enjoy privacy and tranquility with a wooded, secluded backyard, perfect for outdoor relaxation. A covered front porch invites you to unwind, while the three cozy fireplaces add warmth and character throughout the home. This traditional, country-style home is the perfect canvas for your next investment project!
Zillow last checked: 8 hours ago
Listing updated: July 14, 2025 at 08:24am
Listed by:
The Rains Team (404) 405-7027,
PEND Realty, LLC,
Brad Huber 404-405-7027,
PEND Realty, LLC
Bought with:
Jamey Waters, 407238
HomeSmart
Source: GAMLS,MLS#: 10490424
Facts & features
Interior
Bedrooms & bathrooms
- Bedrooms: 4
- Bathrooms: 4
- Full bathrooms: 3
- 1/2 bathrooms: 1
- Main level bathrooms: 1
- Main level bedrooms: 1
Dining room
- Features: L Shaped, Separate Room
Kitchen
- Features: Breakfast Area, Breakfast Room, Country Kitchen
Heating
- Central, Natural Gas
Cooling
- Ceiling Fan(s), Central Air, Electric, Heat Pump
Appliances
- Included: Dishwasher, Disposal, Microwave, Refrigerator
- Laundry: Other
Features
- Master On Main Level, Other, Soaking Tub, Split Bedroom Plan
- Flooring: Hardwood
- Windows: Storm Window(s)
- Basement: Bath/Stubbed,Partial,Unfinished
- Has fireplace: Yes
- Fireplace features: Basement, Family Room, Living Room
- Common walls with other units/homes: No Common Walls
Interior area
- Total structure area: 2,516
- Total interior livable area: 2,516 sqft
- Finished area above ground: 2,516
- Finished area below ground: 0
Property
Parking
- Total spaces: 4
- Parking features: None
Features
- Levels: Two
- Stories: 2
- Patio & porch: Porch
- Body of water: None
Lot
- Size: 11.31 Acres
- Features: Private
- Residential vegetation: Wooded
Details
- Parcel number: WN11 328
Construction
Type & style
- Home type: SingleFamily
- Architectural style: Brick 4 Side,Country/Rustic,Traditional
- Property subtype: Single Family Residence
Materials
- Vinyl Siding
- Foundation: Block
- Roof: Composition
Condition
- Fixer
- New construction: No
- Year built: 1983
Utilities & green energy
- Electric: 220 Volts
- Sewer: Septic Tank
- Water: Public
- Utilities for property: Cable Available, Electricity Available, Natural Gas Available, Propane, Water Available
Community & neighborhood
Community
- Community features: None
Location
- Region: Winder
- Subdivision: None
HOA & financial
HOA
- Has HOA: No
- Services included: None
Other
Other facts
- Listing agreement: Exclusive Right To Sell
- Listing terms: Cash
Price history
| Date | Event | Price |
|---|---|---|
| 7/11/2025 | Sold | $380,000+1.3%$151/sqft |
Source: | ||
| 4/24/2025 | Pending sale | $375,000$149/sqft |
Source: | ||
| 4/1/2025 | Listed for sale | $375,000$149/sqft |
Source: | ||
Public tax history
| Year | Property taxes | Tax assessment |
|---|---|---|
| 2024 | $3,887 +0.4% | $141,227 |
| 2023 | $3,872 -7.2% | $141,227 +25.4% |
| 2022 | $4,171 +12.9% | $112,663 +17.2% |
Find assessor info on the county website
Neighborhood: 30680
Nearby schools
GreatSchools rating
- 4/10County Line Elementary SchoolGrades: PK-5Distance: 1.6 mi
- 6/10Russell Middle SchoolGrades: 6-8Distance: 1.1 mi
- 3/10Winder-Barrow High SchoolGrades: 9-12Distance: 0.8 mi
Schools provided by the listing agent
- Elementary: County Line
- Middle: Russell
- High: Winder Barrow
Source: GAMLS. This data may not be complete. We recommend contacting the local school district to confirm school assignments for this home.
Get a cash offer in 3 minutes
Find out how much your home could sell for in as little as 3 minutes with a no-obligation cash offer.
Estimated market value$515,300
Get a cash offer in 3 minutes
Find out how much your home could sell for in as little as 3 minutes with a no-obligation cash offer.
Estimated market value
$515,300

