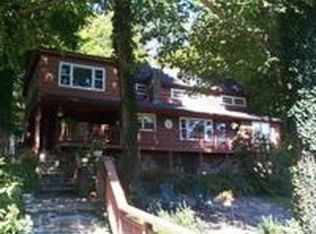Rarely does a property fully embrace the feeling of New England, with casual elegance, quiet, bucolic setting overlooking Preserved Farm Land, situated on a gorgeous back road in Bridgewater, just under 90 minutes from Manhattan. This Modern Farmhouse sits amidst 6 acres of open pasture and stone walls, offering sweeping views across peaceful protected fields and abutting acres of Land Trust, to the foothills beyond. Sunset views over the preserved farmland create a haven with completely renovated 4 bedroom, 3.5 baths, separate au pair/guest suite/studio and game room. The open concept floor plan was re-designed by North Salem Design Group for comfortable living, complete with superb renovated high-end kitchen boasting a sumptuous black walnut breakfast bar and the finest materials and detailed finishes. The outdoor spaces with in-ground gunite pool, stone patio, grand front porch, level pasture and simple, rhythmic elegant gardens and stonewalls designed by Seventy Acres make it the perfect place to relax or entertain.The Great room with cathedral ceiling with exposed beams, wide board floors and floor to ceiling field stone fireplace create a warm, light and bright gathering space. Family and friends will enjoy a sweeping flow of inside/outside living through two sets of double French doors leading to the patio. The main floor master bedroom suite with new spa-like bath, fireplace and a serene sun room looks out onto stream, protected farmland and western views.
This property is off market, which means it's not currently listed for sale or rent on Zillow. This may be different from what's available on other websites or public sources.
