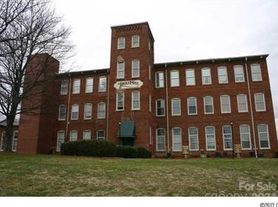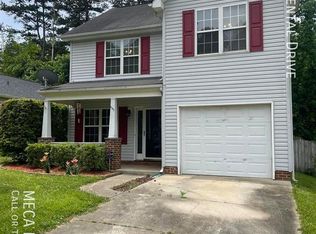Charming and fully renovated, this move-in ready ranch is bursting with warmth and style inside and out. The freshly painted brick exterior, custom wood shutters, and inviting front porch set the tone for what awaits inside. Step into a bright, airy living space with large windows, neutral tones, and updated lighting. The brand-new kitchen boasts modern finishes and thoughtful design, while the renovated bathrooms add a clean, contemporary touch. Every detail has been updated from the paint to the floors making this home feel fresh, functional, and full of character. Enjoy peaceful outdoor living on the cozy front porch, perfect for your morning coffee or evening chats. Live minutes from the action! Just 6 minutes to newly revitalized Downtown Concord and 5 mins to Gibson Mill's food hall, antique market, and breweries. With the new Eli Lilly facility nearby, this spot blends everyday convenience, local charm, and exciting growth all in one. This is the one you've been waiting for!
no smoking. Tenants are responsible for upkeep on the property and yard.
House for rent
Accepts Zillow applications
$2,000/mo
80 Sumner Ave NW, Concord, NC 28027
3beds
1,603sqft
Price may not include required fees and charges.
Single family residence
Available now
Cats, dogs OK
Central air
In unit laundry
Forced air
What's special
Modern finishesClean contemporary touchCozy front porchCustom wood shuttersInviting front porchFreshly painted brick exteriorNeutral tones
- 10 days |
- -- |
- -- |
Zillow last checked: 13 hours ago
Listing updated: November 21, 2025 at 08:01pm
Travel times
Facts & features
Interior
Bedrooms & bathrooms
- Bedrooms: 3
- Bathrooms: 2
- Full bathrooms: 2
Heating
- Forced Air
Cooling
- Central Air
Appliances
- Included: Dishwasher, Dryer, Freezer, Oven, Refrigerator, Washer
- Laundry: In Unit
Features
- Flooring: Hardwood
Interior area
- Total interior livable area: 1,603 sqft
Property
Parking
- Details: Contact manager
Features
- Exterior features: Heating system: Forced Air
Details
- Parcel number: 56201676140000
Construction
Type & style
- Home type: SingleFamily
- Property subtype: Single Family Residence
Community & HOA
Location
- Region: Concord
Financial & listing details
- Lease term: 1 Year
Price history
| Date | Event | Price |
|---|---|---|
| 10/20/2025 | Price change | $2,000-4.8%$1/sqft |
Source: Zillow Rentals | ||
| 8/29/2025 | Listed for rent | $2,100$1/sqft |
Source: Zillow Rentals | ||
| 8/27/2025 | Sold | $265,000-5%$165/sqft |
Source: | ||
| 8/4/2025 | Price change | $279,000-2.1%$174/sqft |
Source: | ||
| 7/27/2025 | Price change | $285,000-3.4%$178/sqft |
Source: | ||

