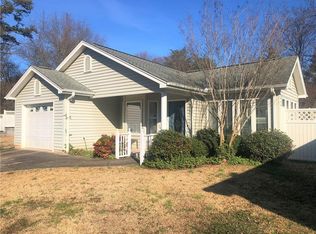Sold for $230,000 on 12/11/24
$230,000
80 Thompson Ave, Walhalla, SC 29691
3beds
1,056sqft
Single Family Residence
Built in 2019
4,791.6 Square Feet Lot
$241,900 Zestimate®
$218/sqft
$1,527 Estimated rent
Home value
$241,900
$208,000 - $283,000
$1,527/mo
Zestimate® history
Loading...
Owner options
Explore your selling options
What's special
Charming 2019 Craftsman home in Walhalla! Welcome to 80 Thompson avenue, a delightful 3 bedroom, 2 bathroom open floor plan nestled in the heart of Walhalla, South Carolina. This charming home offers a perfect blend of comfort, character, and convenience. Features include open living with large windows and luxury vinyl plank floors. Kitchen with appliances, ample cabinetry, and an island with bar seating. Spacious bedrooms with plenty of natural light and bathrooms with tile floors. A level and private fenced backyard to sip coffee or play with the kids. Conveniently located in downtown Walhalla, within walking distance to shops, restaurants, and community events. Easy access to major highways and outdoor recreation areas. Schedule a showing today and make this charming house your new dream home!
Zillow last checked: 8 hours ago
Listing updated: December 11, 2024 at 09:38am
Listed by:
Land Beside The Water 864-888-7195,
Keller Williams Oconee
Bought with:
Amanda Herring, 131841
Keller Williams Seneca
Source: WUMLS,MLS#: 20279898 Originating MLS: Western Upstate Association of Realtors
Originating MLS: Western Upstate Association of Realtors
Facts & features
Interior
Bedrooms & bathrooms
- Bedrooms: 3
- Bathrooms: 2
- Full bathrooms: 2
- Main level bathrooms: 2
- Main level bedrooms: 3
Heating
- Central, Electric, Heat Pump
Cooling
- Central Air, Electric, Heat Pump
Appliances
- Included: Dishwasher, Electric Oven, Electric Range, Electric Water Heater, Microwave, Refrigerator, Smooth Cooktop, Plumbed For Ice Maker
- Laundry: Washer Hookup, Electric Dryer Hookup
Features
- Ceiling Fan(s), Cathedral Ceiling(s), Granite Counters, Bath in Primary Bedroom, Main Level Primary, Smooth Ceilings, Tub Shower
- Flooring: Ceramic Tile, Luxury Vinyl Plank
- Windows: Insulated Windows, Tilt-In Windows, Vinyl
- Basement: None
Interior area
- Total structure area: 1,056
- Total interior livable area: 1,056 sqft
- Finished area above ground: 1,048
Property
Parking
- Parking features: None, Driveway
Features
- Levels: One
- Stories: 1
- Patio & porch: Front Porch
- Exterior features: Fence, Porch
- Fencing: Yard Fenced
- Waterfront features: None
Lot
- Size: 4,791 sqft
- Features: City Lot, Level, Not In Subdivision
Details
- Parcel number: 5002102009
Construction
Type & style
- Home type: SingleFamily
- Architectural style: Craftsman
- Property subtype: Single Family Residence
Materials
- Stone Veneer, Vinyl Siding
- Foundation: Slab
- Roof: Architectural,Shingle
Condition
- Year built: 2019
Details
- Builder name: Mre Construction
Utilities & green energy
- Sewer: Public Sewer
- Water: Public
- Utilities for property: Electricity Available, Sewer Available, Water Available
Community & neighborhood
Security
- Security features: Smoke Detector(s)
Location
- Region: Walhalla
HOA & financial
HOA
- Has HOA: No
- Services included: None
Other
Other facts
- Listing agreement: Exclusive Right To Sell
- Listing terms: USDA Loan
Price history
| Date | Event | Price |
|---|---|---|
| 12/11/2024 | Sold | $230,000-4.2%$218/sqft |
Source: | ||
| 11/8/2024 | Pending sale | $240,000$227/sqft |
Source: | ||
| 10/1/2024 | Listed for sale | $240,000+84.8%$227/sqft |
Source: | ||
| 5/3/2019 | Sold | $129,900$123/sqft |
Source: | ||
Public tax history
| Year | Property taxes | Tax assessment |
|---|---|---|
| 2024 | $1,538 +1.7% | $5,110 |
| 2023 | $1,513 | $5,110 |
| 2022 | -- | -- |
Find assessor info on the county website
Neighborhood: 29691
Nearby schools
GreatSchools rating
- 5/10Walhalla Elementary SchoolGrades: PK-5Distance: 1.6 mi
- 7/10Walhalla Middle SchoolGrades: 6-8Distance: 1.4 mi
- 5/10Walhalla High SchoolGrades: 9-12Distance: 3.7 mi
Schools provided by the listing agent
- Elementary: Walhalla Elem
- Middle: Walhalla Middle
- High: Walhalla High
Source: WUMLS. This data may not be complete. We recommend contacting the local school district to confirm school assignments for this home.

Get pre-qualified for a loan
At Zillow Home Loans, we can pre-qualify you in as little as 5 minutes with no impact to your credit score.An equal housing lender. NMLS #10287.
