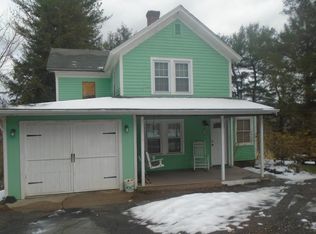Sold for $260,000 on 12/30/22
$260,000
80 Torrington Avenue, Canton, CT 06019
3beds
1,344sqft
Single Family Residence
Built in 1870
0.3 Acres Lot
$350,100 Zestimate®
$193/sqft
$3,241 Estimated rent
Home value
$350,100
$301,000 - $406,000
$3,241/mo
Zestimate® history
Loading...
Owner options
Explore your selling options
What's special
This warm and inviting home is nestled in the heart of charming Collinsville Center with quaint shops, restaurants, and a seasonal farmer’s market. The property is located near kayaking, fishing, biking and walking trails. This 3 bedroom, 2 full bath Colonial has a large yard, detached garage, and pergola covered outdoor dining area. The home has newer roof, siding, windows, flooring and has been freshly painted.
Zillow last checked: 8 hours ago
Listing updated: December 30, 2022 at 05:04am
Listed by:
Jessica C. Starr 860-690-0679,
KW Legacy Partners 860-313-0700
Bought with:
Anna Tenero
Berkshire Hathaway NE Prop.
Source: Smart MLS,MLS#: 170530579
Facts & features
Interior
Bedrooms & bathrooms
- Bedrooms: 3
- Bathrooms: 2
- Full bathrooms: 2
Primary bedroom
- Level: Upper
- Area: 133.75 Square Feet
- Dimensions: 10.7 x 12.5
Bedroom
- Level: Upper
- Area: 132.68 Square Feet
- Dimensions: 10.7 x 12.4
Bathroom
- Level: Upper
- Area: 75.19 Square Feet
- Dimensions: 7.3 x 10.3
Bathroom
- Level: Main
- Area: 66.64 Square Feet
- Dimensions: 6.8 x 9.8
Dining room
- Level: Main
- Area: 77.08 Square Feet
- Dimensions: 8.2 x 9.4
Dining room
- Level: Main
- Area: 116.62 Square Feet
- Dimensions: 9.8 x 11.9
Family room
- Level: Main
- Area: 133.75 Square Feet
- Dimensions: 10.7 x 12.5
Kitchen
- Features: Hardwood Floor
- Level: Main
- Area: 125.46 Square Feet
- Dimensions: 8.2 x 15.3
Living room
- Level: Main
- Area: 135 Square Feet
- Dimensions: 10.8 x 12.5
Heating
- Hot Water, Oil, Propane
Cooling
- Ceiling Fan(s), Window Unit(s)
Appliances
- Included: Oven/Range, Refrigerator, Dishwasher, Disposal, Washer, Dryer, Water Heater
Features
- Basement: None
- Attic: None
- Number of fireplaces: 1
Interior area
- Total structure area: 1,344
- Total interior livable area: 1,344 sqft
- Finished area above ground: 1,344
Property
Parking
- Total spaces: 1
- Parking features: Detached
- Garage spaces: 1
Lot
- Size: 0.30 Acres
- Features: Wooded
Details
- Parcel number: 2259500
- Zoning: R-1
Construction
Type & style
- Home type: SingleFamily
- Architectural style: Colonial
- Property subtype: Single Family Residence
Materials
- Vinyl Siding
- Foundation: Concrete Perimeter, Stone
- Roof: Asphalt
Condition
- New construction: No
- Year built: 1870
Utilities & green energy
- Sewer: Public Sewer
- Water: Public
Community & neighborhood
Location
- Region: Collinsville
- Subdivision: Collinsville
Price history
| Date | Event | Price |
|---|---|---|
| 12/17/2023 | Listing removed | -- |
Source: Zillow Rentals | ||
| 12/13/2023 | Listed for rent | $2,300$2/sqft |
Source: Zillow Rentals | ||
| 12/30/2022 | Sold | $260,000+4%$193/sqft |
Source: | ||
| 12/4/2022 | Contingent | $250,000$186/sqft |
Source: | ||
| 12/1/2022 | Price change | $250,000-9.1%$186/sqft |
Source: | ||
Public tax history
| Year | Property taxes | Tax assessment |
|---|---|---|
| 2025 | $6,202 -1.9% | $185,120 |
| 2024 | $6,322 +41.1% | $185,120 +46.2% |
| 2023 | $4,479 +5% | $126,630 |
Find assessor info on the county website
Neighborhood: Collinsville
Nearby schools
GreatSchools rating
- 7/10Canton Intermediate SchoolGrades: 4-6Distance: 0.9 mi
- 7/10Canton Middle SchoolGrades: 7-8Distance: 1.2 mi
- 8/10Canton High SchoolGrades: 9-12Distance: 1.2 mi
Schools provided by the listing agent
- Middle: Canton
- High: Canton
Source: Smart MLS. This data may not be complete. We recommend contacting the local school district to confirm school assignments for this home.

Get pre-qualified for a loan
At Zillow Home Loans, we can pre-qualify you in as little as 5 minutes with no impact to your credit score.An equal housing lender. NMLS #10287.
Sell for more on Zillow
Get a free Zillow Showcase℠ listing and you could sell for .
$350,100
2% more+ $7,002
With Zillow Showcase(estimated)
$357,102