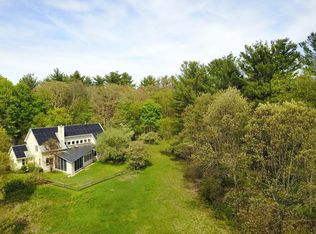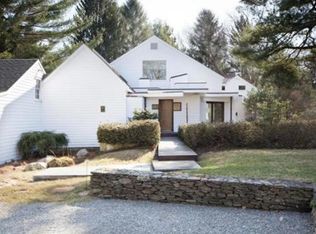Sold for $2,447,500
$2,447,500
80 Trapelo Rd, Lincoln, MA 01773
6beds
7,515sqft
Single Family Residence
Built in 1785
2.83 Acres Lot
$2,813,100 Zestimate®
$326/sqft
$8,317 Estimated rent
Home value
$2,813,100
$2.50M - $3.21M
$8,317/mo
Zestimate® history
Loading...
Owner options
Explore your selling options
What's special
Fall in love with this exceptional Lincoln property. Light filled with modern appointments this elegant home is at once grand and comfortable! Ideally sited in the heart of Lincoln, with private grounds and easy access, this unique estate offers incomparable living history! Intricately trimmed parlor and dining room open to a broad living room between them graced by two fireplaces. The kitchen, family room and breakfast area include a solarium beyond. The six second floor bedrooms each with their own character (including an elegant primary suite) and are accompanied by four full baths. The family room on finished third floor boasts a gas fireplace and butler's kitchen, and is flanked by an office and gym with full bath. The grounds include extraordinary trees, sport court, and four-car detached garage/barn. Lincoln provides access to routes 2 and 95, a commuter rail, village center, new prek-8 school campus and 80 miles of trails through conservation la
Zillow last checked: 8 hours ago
Listing updated: April 16, 2023 at 09:35am
Listed by:
The Taylor Packineau Team 781-254-5620,
Compass 617-303-0067
Bought with:
Bob Champey
William Raveis R.E. & Home Services
Source: MLS PIN,MLS#: 73047820
Facts & features
Interior
Bedrooms & bathrooms
- Bedrooms: 6
- Bathrooms: 7
- Full bathrooms: 5
- 1/2 bathrooms: 2
Primary bedroom
- Level: Second
- Area: 448
- Dimensions: 16 x 28
Bedroom 2
- Level: Second
- Area: 210
- Dimensions: 15 x 14
Bedroom 3
- Level: Second
- Area: 196
- Dimensions: 14 x 14
Bedroom 4
- Level: Second
- Area: 160
- Dimensions: 16 x 10
Bedroom 5
- Level: Second
- Area: 120
- Dimensions: 12 x 10
Bathroom 1
- Level: First
Bathroom 2
- Level: First
Bathroom 3
- Level: Second
Dining room
- Level: First
- Area: 420
- Dimensions: 20 x 21
Family room
- Level: First
- Area: 342
- Dimensions: 18 x 19
Kitchen
- Level: First
- Area: 266
- Dimensions: 19 x 14
Living room
- Level: First
- Area: 518
- Dimensions: 37 x 14
Heating
- Central, Forced Air
Cooling
- Central Air
Appliances
- Included: Gas Water Heater
- Laundry: Second Floor
Features
- Bedroom, Bathroom
- Has basement: No
- Number of fireplaces: 7
Interior area
- Total structure area: 7,515
- Total interior livable area: 7,515 sqft
Property
Parking
- Total spaces: 14
- Parking features: Garage
- Garage spaces: 4
- Uncovered spaces: 10
Lot
- Size: 2.83 Acres
- Features: Level
Details
- Parcel number: 563561
- Zoning: R1
Construction
Type & style
- Home type: SingleFamily
- Architectural style: Colonial Revival
- Property subtype: Single Family Residence
Materials
- Foundation: Concrete Perimeter, Stone
Condition
- Year built: 1785
Utilities & green energy
- Sewer: Private Sewer
- Water: Public
Community & neighborhood
Community
- Community features: Public Transportation, Pool, Tennis Court(s), Park, Walk/Jog Trails, Medical Facility, Bike Path, Conservation Area, Highway Access, House of Worship, Private School, Public School
Location
- Region: Lincoln
Price history
| Date | Event | Price |
|---|---|---|
| 4/14/2023 | Sold | $2,447,500-4.6%$326/sqft |
Source: MLS PIN #73047820 Report a problem | ||
| 1/19/2023 | Contingent | $2,565,000$341/sqft |
Source: MLS PIN #73047820 Report a problem | ||
| 11/1/2022 | Price change | $2,565,000-5%$341/sqft |
Source: MLS PIN #73047820 Report a problem | ||
| 10/13/2022 | Listed for sale | $2,700,000+36%$359/sqft |
Source: MLS PIN #73047820 Report a problem | ||
| 5/27/2010 | Sold | $1,985,000-37.9%$264/sqft |
Source: Public Record Report a problem | ||
Public tax history
| Year | Property taxes | Tax assessment |
|---|---|---|
| 2025 | $30,981 -10.9% | $2,418,500 -10.3% |
| 2024 | $34,763 +9.8% | $2,696,900 +18.6% |
| 2023 | $31,665 +6.9% | $2,274,800 +14.7% |
Find assessor info on the county website
Neighborhood: 01773
Nearby schools
GreatSchools rating
- 8/10Lincoln SchoolGrades: PK-8Distance: 1.2 mi
- 10/10Lincoln-Sudbury Regional High SchoolGrades: 9-12Distance: 5.9 mi
Get a cash offer in 3 minutes
Find out how much your home could sell for in as little as 3 minutes with a no-obligation cash offer.
Estimated market value$2,813,100
Get a cash offer in 3 minutes
Find out how much your home could sell for in as little as 3 minutes with a no-obligation cash offer.
Estimated market value
$2,813,100

