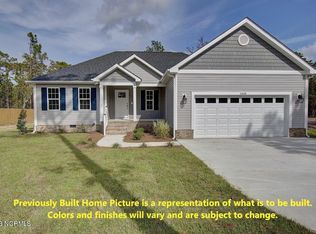Sold for $279,000
$279,000
80 Turner Road, Boiling Spring Lakes, NC 28461
3beds
1,374sqft
Single Family Residence
Built in 2003
0.26 Acres Lot
$280,000 Zestimate®
$203/sqft
$2,108 Estimated rent
Home value
$280,000
$255,000 - $305,000
$2,108/mo
Zestimate® history
Loading...
Owner options
Explore your selling options
What's special
Nestled in a desirable location near North Shore Drive in Boiling Spring Lakes, is this 3 bedroom/2 bath home, offering a spacious and open living room, kitchen and dining room with vaulted ceilings. The floor plan is very pleasing as it separates the master from the two guest rooms. There's an attached double garage, a large deck and screened porch, which can be enjoyed almost year-round. Come take a look today and be part of this friendly community, located close to Southport and to beaches of Oak Island.
Zillow last checked: 8 hours ago
Listing updated: September 29, 2025 at 01:11pm
Listed by:
Sharon H Zakszeski 910-448-0000,
Coldwell Banker Sea Coast Advantage
Bought with:
Zack Bryant, 340946
Berkshire Hathaway HomeServices Carolina Premier Properties
Caleb T King, 359270
Berkshire Hathaway HomeServices Carolina Premier Properties
Source: Hive MLS,MLS#: 100523383 Originating MLS: Brunswick County Association of Realtors
Originating MLS: Brunswick County Association of Realtors
Facts & features
Interior
Bedrooms & bathrooms
- Bedrooms: 3
- Bathrooms: 2
- Full bathrooms: 2
Primary bedroom
- Dimensions: 14.3 x 13
Bedroom 2
- Dimensions: 13.3 x 9.7
Bedroom 3
- Dimensions: 12.4 x 9.5
Bathroom 1
- Dimensions: 9.5 x 4.8
Bathroom 2
- Dimensions: 8 x 5
Dining room
- Dimensions: 11 x 9
Kitchen
- Dimensions: 11 x 10.7
Laundry
- Dimensions: 6 x 6
Living room
- Dimensions: 15.5 x 15.1
Heating
- Heat Pump, Electric
Cooling
- Central Air, Heat Pump
Appliances
- Included: Electric Oven, Washer, Refrigerator, Dryer, Dishwasher
- Laundry: Laundry Room
Features
- Walk-in Closet(s), Vaulted Ceiling(s), Ceiling Fan(s), Walk-In Closet(s)
- Flooring: Carpet, Vinyl
- Has fireplace: No
- Fireplace features: None
Interior area
- Total structure area: 1,374
- Total interior livable area: 1,374 sqft
Property
Parking
- Total spaces: 2
- Parking features: Garage Faces Front, Garage Door Opener, Paved
Features
- Levels: One
- Stories: 1
- Patio & porch: Covered, Enclosed, Porch, Screened
- Fencing: None
Lot
- Size: 0.26 Acres
- Dimensions: 73 x 155 x 72 x 154
Details
- Parcel number: 157ha016
- Zoning: Bs-R-1
- Special conditions: Standard
Construction
Type & style
- Home type: SingleFamily
- Property subtype: Single Family Residence
Materials
- Vinyl Siding
- Foundation: Crawl Space
- Roof: Composition,Shingle
Condition
- New construction: No
- Year built: 2003
Utilities & green energy
- Sewer: Septic Tank
- Water: County Water
- Utilities for property: Water Connected
Community & neighborhood
Location
- Region: Southport
- Subdivision: Not In Subdivision
Other
Other facts
- Listing agreement: Exclusive Right To Sell
- Listing terms: Cash,Conventional,FHA,USDA Loan,VA Loan
- Road surface type: Paved
Price history
| Date | Event | Price |
|---|---|---|
| 9/29/2025 | Sold | $279,000$203/sqft |
Source: | ||
| 8/26/2025 | Pending sale | $279,000$203/sqft |
Source: | ||
| 8/6/2025 | Listed for sale | $279,000$203/sqft |
Source: | ||
Public tax history
| Year | Property taxes | Tax assessment |
|---|---|---|
| 2025 | $1,986 +13.3% | $291,850 |
| 2024 | $1,753 +2% | $291,850 |
| 2023 | $1,719 +19.5% | $291,850 +73.9% |
Find assessor info on the county website
Neighborhood: 28461
Nearby schools
GreatSchools rating
- 3/10Bolivia ElementaryGrades: PK-5Distance: 5.4 mi
- 3/10South Brunswick MiddleGrades: 6-8Distance: 1.9 mi
- 4/10South Brunswick HighGrades: 9-12Distance: 1.9 mi
Schools provided by the listing agent
- Elementary: Bolivia
- Middle: South Brunswick
- High: South Brunswick
Source: Hive MLS. This data may not be complete. We recommend contacting the local school district to confirm school assignments for this home.
Get pre-qualified for a loan
At Zillow Home Loans, we can pre-qualify you in as little as 5 minutes with no impact to your credit score.An equal housing lender. NMLS #10287.
Sell for more on Zillow
Get a Zillow Showcase℠ listing at no additional cost and you could sell for .
$280,000
2% more+$5,600
With Zillow Showcase(estimated)$285,600
