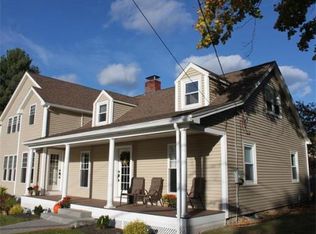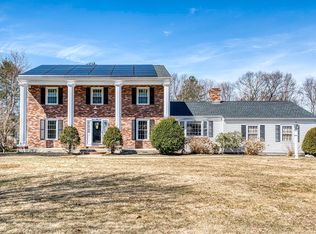Sold for $555,000
$555,000
80 Upton Rd, Westborough, MA 01581
2beds
1,156sqft
Single Family Residence
Built in 1954
0.34 Acres Lot
$573,400 Zestimate®
$480/sqft
$2,592 Estimated rent
Home value
$573,400
$522,000 - $631,000
$2,592/mo
Zestimate® history
Loading...
Owner options
Explore your selling options
What's special
Welcome home to this charming 2 bedroom, 1 bath house with sweeping views of Sandra Pond. The house is the perfect blend of cozy living and practical design ideal for first-time buyers, downsizers, or anyone looking for a newly updated property. Upon entering, you’ll find an open-concept bright and inviting living space that effortlessly connects with the surrounding natural beauty. Large windows frame the picturesque pond, allowing natural light to flood the home while offering a front-row seat to wildlife and changing seasons. Whether you're enjoying your morning coffee or unwinding after a long day, the tranquil view is sure to soothe and inspire. The modernized kitchen is equipped with new appliances, ample cabinet space, and new quartz countertops. Additional updates include new windows, fresh paint throughout and refinished hardwood floors. More of an outdoor enthusiast? Private yard, perfect for gardening, relaxing, or outdoor activities. Fabulous condo alternative!
Zillow last checked: 8 hours ago
Listing updated: December 19, 2024 at 11:21am
Listed by:
Amy Dwyer 508-294-6287,
Keller Williams Boston MetroWest 508-877-6500
Bought with:
Heather Manero
William Raveis R.E. & Home Services
Source: MLS PIN,MLS#: 73311125
Facts & features
Interior
Bedrooms & bathrooms
- Bedrooms: 2
- Bathrooms: 1
- Full bathrooms: 1
Primary bedroom
- Features: Ceiling Fan(s), Walk-In Closet(s), Flooring - Hardwood
- Level: First
- Area: 161.2
- Dimensions: 12.4 x 13
Bedroom 2
- Features: Ceiling Fan(s), Closet, Flooring - Hardwood
- Level: First
- Area: 126
- Dimensions: 12.6 x 10
Primary bathroom
- Features: No
Bathroom 1
- Features: Bathroom - Full, Bathroom - Tiled With Tub & Shower, Closet - Linen, Flooring - Stone/Ceramic Tile
- Level: First
- Area: 60.72
- Dimensions: 8.8 x 6.9
Family room
- Features: Flooring - Vinyl, French Doors, Recessed Lighting
- Level: Basement
- Area: 313.82
- Dimensions: 14.2 x 22.1
Kitchen
- Features: Flooring - Hardwood, Countertops - Stone/Granite/Solid, Exterior Access, Open Floorplan, Remodeled, Stainless Steel Appliances, Lighting - Overhead
- Level: First
- Area: 126
- Dimensions: 12.6 x 10
Living room
- Features: Ceiling Fan(s), Flooring - Hardwood, Window(s) - Bay/Bow/Box, Window(s) - Picture, Recessed Lighting
- Level: Main,First
- Area: 224.46
- Dimensions: 17.4 x 12.9
Heating
- Baseboard, Oil
Cooling
- Ductless
Appliances
- Included: Water Heater, Range, Dishwasher, Microwave, Refrigerator, Washer, Dryer, Plumbed For Ice Maker
- Laundry: In Basement, Electric Dryer Hookup
Features
- Breezeway, Sun Room
- Flooring: Tile, Hardwood, Vinyl / VCT, Flooring - Stone/Ceramic Tile
- Basement: Full,Partially Finished,Interior Entry,Bulkhead,Sump Pump,Radon Remediation System
- Has fireplace: No
Interior area
- Total structure area: 1,156
- Total interior livable area: 1,156 sqft
Property
Parking
- Total spaces: 7
- Parking features: Attached, Garage Door Opener, Off Street, Tandem, Paved
- Attached garage spaces: 1
- Uncovered spaces: 6
Features
- Patio & porch: Porch - Enclosed, Deck
- Exterior features: Porch - Enclosed, Deck, Rain Gutters
- Fencing: Fenced/Enclosed
- Has view: Yes
- View description: Scenic View(s), Water, Pond
- Has water view: Yes
- Water view: Pond,Water
Lot
- Size: 0.34 Acres
Details
- Parcel number: M:0010 B:000056 L:0,1733292
- Zoning: R
Construction
Type & style
- Home type: SingleFamily
- Architectural style: Ranch
- Property subtype: Single Family Residence
Materials
- Frame, Cement Board
- Foundation: Concrete Perimeter
- Roof: Shingle
Condition
- Year built: 1954
Utilities & green energy
- Electric: 100 Amp Service
- Sewer: Private Sewer
- Water: Public
- Utilities for property: for Electric Range, for Electric Dryer, Icemaker Connection
Community & neighborhood
Community
- Community features: Walk/Jog Trails
Location
- Region: Westborough
Price history
| Date | Event | Price |
|---|---|---|
| 12/19/2024 | Sold | $555,000+1.1%$480/sqft |
Source: MLS PIN #73311125 Report a problem | ||
| 11/18/2024 | Contingent | $549,000$475/sqft |
Source: MLS PIN #73311125 Report a problem | ||
| 11/8/2024 | Listed for sale | $549,000+114.8%$475/sqft |
Source: MLS PIN #73311125 Report a problem | ||
| 6/29/2009 | Sold | $255,600$221/sqft |
Source: Public Record Report a problem | ||
Public tax history
| Year | Property taxes | Tax assessment |
|---|---|---|
| 2025 | $7,717 +10.8% | $473,700 +11.6% |
| 2024 | $6,966 +5.2% | $424,500 +8% |
| 2023 | $6,621 +10.6% | $393,200 +21.4% |
Find assessor info on the county website
Neighborhood: 01581
Nearby schools
GreatSchools rating
- 8/10Annie E. Fales Elementary SchoolGrades: K-3Distance: 1.1 mi
- 8/10Sarah W Gibbons Middle SchoolGrades: 7-8Distance: 2.2 mi
- 9/10Westborough High SchoolGrades: 9-12Distance: 1.5 mi
Get a cash offer in 3 minutes
Find out how much your home could sell for in as little as 3 minutes with a no-obligation cash offer.
Estimated market value$573,400
Get a cash offer in 3 minutes
Find out how much your home could sell for in as little as 3 minutes with a no-obligation cash offer.
Estimated market value
$573,400

