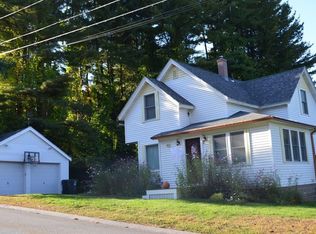Sold for $525,000
$525,000
80 W Hill Rd, Marlborough, MA 01752
3beds
1,555sqft
Single Family Residence
Built in 1961
0.5 Acres Lot
$581,800 Zestimate®
$338/sqft
$3,498 Estimated rent
Home value
$581,800
$553,000 - $611,000
$3,498/mo
Zestimate® history
Loading...
Owner options
Explore your selling options
What's special
80WHillRd.com - Photos, Video, 3D Tours & More - Nestled on a generously-sized lot, this 3-bed, 2-bath home offers 1,555 square feet of living space & an incredible layout. Spaciousness & charm throughout. First floor seamlessly connected kitchen, dining, living, & outdoor patio areas, making entertaining a breeze. Fantastic first-floor bedroom & thoughtfully designed office space, perfect for working from home. Second floor boasts expansive primary bedroom with ample natural light & closet space; an ideal sanctuary for rest & relaxation. Additional bedroom and upstairs laundry a huge plus! Both bathrooms in excellent condition. Sizable finishable basement with high ceilings is the perfect canvas. Wonderful neighbors & a friendly community spirit; feel right at home! Phenomenal location with numerous restaurants, beautiful nature trails, & entertainment options moments away. Conveniently located near I-495, I-290, & Rt 20, easy access to Rt 9 & the I-90 Masspike - a commuter's dream!
Zillow last checked: 8 hours ago
Listing updated: November 17, 2023 at 01:31pm
Listed by:
Doug Walters 978-505-7148,
Realty One Group Nest 978-255-4394
Bought with:
Rosemary Comrie
Comrie Real Estate, Inc.
Source: MLS PIN,MLS#: 73169335
Facts & features
Interior
Bedrooms & bathrooms
- Bedrooms: 3
- Bathrooms: 2
- Full bathrooms: 2
- Main level bedrooms: 1
Primary bedroom
- Features: Ceiling Fan(s), Closet, Flooring - Wall to Wall Carpet, Lighting - Overhead
- Level: Second
- Area: 257.46
- Dimensions: 13.92 x 18.5
Bedroom 2
- Features: Ceiling Fan(s), Closet, Flooring - Wall to Wall Carpet, Lighting - Overhead
- Level: Second
- Area: 129.74
- Dimensions: 13.08 x 9.92
Bedroom 3
- Features: Ceiling Fan(s), Closet, Flooring - Hardwood, Lighting - Overhead
- Level: Main,First
- Area: 186.38
- Dimensions: 15.75 x 11.83
Bathroom 1
- Features: Bathroom - Full, Bathroom - With Tub & Shower, Countertops - Stone/Granite/Solid, Lighting - Sconce, Lighting - Overhead
- Level: First
- Area: 60.63
- Dimensions: 8.08 x 7.5
Bathroom 2
- Features: Bathroom - Full, Bathroom - With Tub & Shower, Countertops - Stone/Granite/Solid, Double Vanity, Lighting - Sconce, Lighting - Overhead
- Level: Second
- Area: 63.33
- Dimensions: 7.92 x 8
Kitchen
- Features: Ceiling Fan(s), Dining Area, Countertops - Stone/Granite/Solid, Exterior Access, Lighting - Overhead
- Level: Main,First
- Area: 194.54
- Dimensions: 16.92 x 11.5
Living room
- Features: Wood / Coal / Pellet Stove, Ceiling Fan(s), Closet, Flooring - Hardwood, Window(s) - Picture, Lighting - Sconce, Lighting - Overhead
- Level: Main,First
- Area: 192.29
- Dimensions: 16.25 x 11.83
Office
- Features: Ceiling Fan(s), Flooring - Hardwood, Cable Hookup, Lighting - Overhead
- Level: Main
- Area: 116.92
- Dimensions: 10.17 x 11.5
Heating
- Baseboard, Oil
Cooling
- None
Appliances
- Included: Water Heater, Range, Dishwasher, Disposal, Trash Compactor, Microwave, Refrigerator, Washer, Dryer
- Laundry: Laundry Closet, Electric Dryer Hookup, Washer Hookup, Lighting - Overhead, Second Floor
Features
- Ceiling Fan(s), Cable Hookup, Lighting - Overhead, Office
- Flooring: Tile, Vinyl, Carpet, Hardwood, Flooring - Hardwood
- Basement: Bulkhead,Concrete,Unfinished
- Number of fireplaces: 1
Interior area
- Total structure area: 1,555
- Total interior livable area: 1,555 sqft
Property
Parking
- Total spaces: 6
- Parking features: Paved Drive, Off Street, Paved, Unpaved
- Uncovered spaces: 6
Features
- Patio & porch: Patio
- Exterior features: Patio
Lot
- Size: 0.50 Acres
- Features: Gentle Sloping
Details
- Parcel number: M:041 B:024B L:000,610108
- Zoning: RES
Construction
Type & style
- Home type: SingleFamily
- Architectural style: Cape
- Property subtype: Single Family Residence
Materials
- Foundation: Concrete Perimeter
- Roof: Shingle
Condition
- Year built: 1961
Utilities & green energy
- Electric: Circuit Breakers
- Sewer: Public Sewer
- Water: Public
- Utilities for property: for Electric Range
Community & neighborhood
Community
- Community features: Conservation Area, Highway Access
Location
- Region: Marlborough
Price history
| Date | Event | Price |
|---|---|---|
| 11/17/2023 | Sold | $525,000+1.9%$338/sqft |
Source: MLS PIN #73169335 Report a problem | ||
| 10/17/2023 | Contingent | $514,970$331/sqft |
Source: MLS PIN #73169335 Report a problem | ||
| 10/11/2023 | Listed for sale | $514,970+7.1%$331/sqft |
Source: MLS PIN #73169335 Report a problem | ||
| 11/4/2022 | Sold | $481,000-0.2%$309/sqft |
Source: MLS PIN #73037034 Report a problem | ||
| 10/13/2022 | Contingent | $481,900$310/sqft |
Source: MLS PIN #73037034 Report a problem | ||
Public tax history
| Year | Property taxes | Tax assessment |
|---|---|---|
| 2025 | $5,039 +5% | $511,100 +9% |
| 2024 | $4,799 -6.1% | $468,700 +5.8% |
| 2023 | $5,110 +4.4% | $442,800 +18.6% |
Find assessor info on the county website
Neighborhood: West Hill
Nearby schools
GreatSchools rating
- 3/10Richer Elementary SchoolGrades: K-5Distance: 1.5 mi
- 4/101 Lt Charles W. Whitcomb SchoolGrades: 6-8Distance: 1.2 mi
- 3/10Marlborough High SchoolGrades: 9-12Distance: 1.4 mi
Get a cash offer in 3 minutes
Find out how much your home could sell for in as little as 3 minutes with a no-obligation cash offer.
Estimated market value$581,800
Get a cash offer in 3 minutes
Find out how much your home could sell for in as little as 3 minutes with a no-obligation cash offer.
Estimated market value
$581,800
