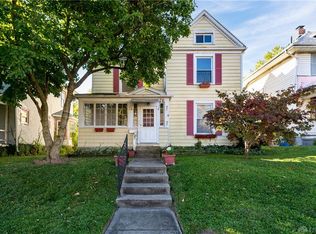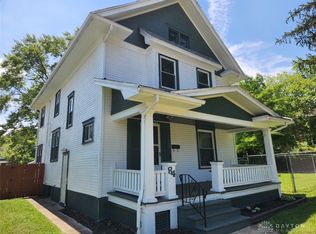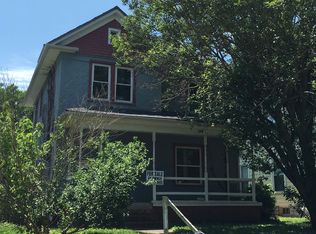Sold for $168,000 on 12/10/25
$168,000
80 W Norman Ave, Dayton, OH 45405
3beds
1,604sqft
Single Family Residence
Built in 1941
5,880.6 Square Feet Lot
$168,100 Zestimate®
$105/sqft
$1,156 Estimated rent
Home value
$168,100
$160,000 - $177,000
$1,156/mo
Zestimate® history
Loading...
Owner options
Explore your selling options
What's special
Say hello to this fully remodeled 3-story stunner in the heart of Dayton! From top to bottom, nearly every inch has been updated?without losing the character you love. bursting with updates--2024 furnace, newer AC, roof, electrical, and plumbing--all done! The open layout flows into a dreamy kitchen with granite countertops, stainless appliances, and an eat-at bar plus a formal dining room. Upstairs, relax in the spa-like bath with soaking tub and tiled shower. Main-floor half bath adds convenience. Natural light fills every corner, and the cozy front porch is perfect for your morning coffee. Need parking? You've got a 2-car detached garage! Located near parks, schools, shops, and restaurants--this one's move-in ready and packed with charm and modern comfort. Welcome home!
Zillow last checked: 8 hours ago
Listing updated: December 10, 2025 at 08:13am
Listed by:
Miranda K Biedenharn (937)689-1013,
Comey & Shepherd REALTORS
Bought with:
Bridgette Potts, 2018003426
Keller Williams Advisors Rlty
Source: DABR MLS,MLS#: 936385 Originating MLS: Dayton Area Board of REALTORS
Originating MLS: Dayton Area Board of REALTORS
Facts & features
Interior
Bedrooms & bathrooms
- Bedrooms: 3
- Bathrooms: 2
- Full bathrooms: 1
- 1/2 bathrooms: 1
- Main level bathrooms: 1
Primary bedroom
- Level: Second
- Dimensions: 14 x 12
Bedroom
- Level: Second
- Dimensions: 13 x 12
Bedroom
- Level: Second
- Dimensions: 12 x 12
Bonus room
- Level: Third
- Dimensions: 12 x 10
Dining room
- Level: Main
- Dimensions: 14 x 13
Entry foyer
- Level: Main
- Dimensions: 6 x 6
Great room
- Level: Main
- Dimensions: 26 x 13
Kitchen
- Level: Main
- Dimensions: 14 x 12
Heating
- Forced Air, Natural Gas
Cooling
- Central Air
Appliances
- Included: Dishwasher, Disposal, Microwave, Range, Refrigerator, Gas Water Heater
Features
- Ceiling Fan(s), Granite Counters, Kitchen Island, Kitchen/Family Room Combo, Remodeled
- Windows: Vinyl
- Basement: Full,Unfinished
Interior area
- Total structure area: 1,604
- Total interior livable area: 1,604 sqft
Property
Parking
- Total spaces: 2
- Parking features: Detached, Garage, Two Car Garage, Garage Door Opener, Storage
- Garage spaces: 2
Features
- Levels: Three Or More
- Stories: 3
- Patio & porch: Deck, Porch
- Exterior features: Deck, Fence, Porch
Lot
- Size: 5,880 sqft
- Dimensions: .14
Details
- Parcel number: R72071070033
- Zoning: Residential
- Zoning description: Residential
Construction
Type & style
- Home type: SingleFamily
- Property subtype: Single Family Residence
Materials
- Frame, Vinyl Siding
Condition
- Year built: 1941
Utilities & green energy
- Water: Public
- Utilities for property: Natural Gas Available, Water Available
Community & neighborhood
Security
- Security features: Smoke Detector(s)
Location
- Region: Dayton
- Subdivision: City/Dayton Rev
Other
Other facts
- Listing terms: Conventional,FHA,VA Loan
Price history
| Date | Event | Price |
|---|---|---|
| 12/10/2025 | Sold | $168,000$105/sqft |
Source: | ||
| 10/24/2025 | Pending sale | $168,000$105/sqft |
Source: DABR MLS #936385 | ||
| 9/19/2025 | Price change | $168,000-1.2%$105/sqft |
Source: | ||
| 6/25/2025 | Price change | $170,000-2.9%$106/sqft |
Source: | ||
| 6/11/2025 | Listed for sale | $175,000+13.3%$109/sqft |
Source: | ||
Public tax history
| Year | Property taxes | Tax assessment |
|---|---|---|
| 2024 | $952 -68.9% | $15,880 +46% |
| 2023 | $3,062 +246.1% | $10,880 +17% |
| 2022 | $885 +28.9% | $9,300 |
Find assessor info on the county website
Neighborhood: Santa Clara
Nearby schools
GreatSchools rating
- 4/10Valerie Elementary SchoolGrades: PK-6Distance: 2.7 mi
- 4/10E. J. Brown Pre-K-8 SchoolGrades: 7-8Distance: 0.2 mi
- 2/10Meadowdale High SchoolGrades: 9-12Distance: 2.8 mi
Schools provided by the listing agent
- District: Dayton
Source: DABR MLS. This data may not be complete. We recommend contacting the local school district to confirm school assignments for this home.

Get pre-qualified for a loan
At Zillow Home Loans, we can pre-qualify you in as little as 5 minutes with no impact to your credit score.An equal housing lender. NMLS #10287.


