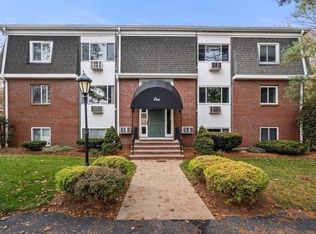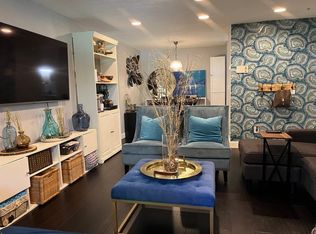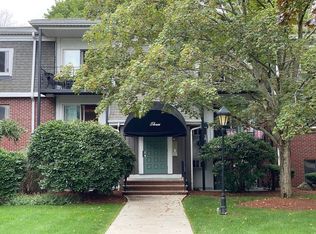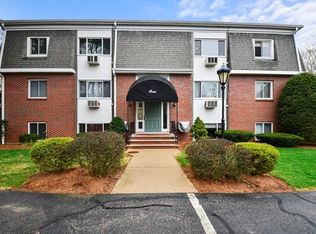Sold for $350,000 on 06/06/24
$350,000
80 Walnut St UNIT 101, Canton, MA 02021
2beds
788sqft
Condominium
Built in 1968
-- sqft lot
$364,400 Zestimate®
$444/sqft
$2,472 Estimated rent
Home value
$364,400
$335,000 - $397,000
$2,472/mo
Zestimate® history
Loading...
Owner options
Explore your selling options
What's special
Brand new renovation in this 2 bed, 1 bath garden level condo in prime Canton complex. Be the first to enjoy the brand new kitchen with custom cabinets, stainless steel appliances and granite counters. Brand new bathroom with tiled tub/shower and stone tile flooring. Brand new luxury vinyl hardwood throughout living space and kitchen/dining and new wall-to-wall carpet in the 2 bedrooms. New recessed lights in living spaces and ceiling fans in bedrooms. Corner/end unit ensures lots of natural light throughout. Laundry and storage on same level of living down the hall.
Zillow last checked: 8 hours ago
Listing updated: June 07, 2024 at 03:17pm
Listed by:
Morgan Wigden 617-564-8567,
Shilalis Real Estate 617-393-3458
Bought with:
Donna Chase
William Raveis R.E. & Home Services
Source: MLS PIN,MLS#: 73231904
Facts & features
Interior
Bedrooms & bathrooms
- Bedrooms: 2
- Bathrooms: 1
- Full bathrooms: 1
- Main level bathrooms: 1
- Main level bedrooms: 2
Primary bedroom
- Features: Ceiling Fan(s), Closet, Flooring - Wall to Wall Carpet, Window(s) - Picture
- Level: Main,First
- Area: 137
- Dimensions: 12 x 11.42
Bedroom 2
- Features: Ceiling Fan(s), Closet, Flooring - Wall to Wall Carpet, Window(s) - Picture
- Level: Main,First
- Area: 135
- Dimensions: 12 x 11.25
Bathroom 1
- Features: Bathroom - Full, Flooring - Stone/Ceramic Tile, Countertops - Upgraded, Recessed Lighting, Remodeled
- Level: Main,First
- Area: 42.61
- Dimensions: 8.67 x 4.92
Kitchen
- Features: Flooring - Vinyl, Dining Area, Pantry, Countertops - Stone/Granite/Solid, Cabinets - Upgraded, Open Floorplan, Recessed Lighting, Remodeled, Stainless Steel Appliances, Gas Stove
- Level: Main,First
- Area: 141.56
- Dimensions: 12.58 x 11.25
Living room
- Features: Closet, Flooring - Vinyl, Window(s) - Picture, Cable Hookup, High Speed Internet Hookup, Open Floorplan, Recessed Lighting, Remodeled
- Level: Main,First
- Area: 262.74
- Dimensions: 19.58 x 13.42
Heating
- Hot Water, Natural Gas
Cooling
- Wall Unit(s)
Appliances
- Laundry: Common Area, In Building
Features
- Internet Available - Unknown
- Flooring: Tile, Vinyl, Carpet
- Basement: None
- Has fireplace: No
- Common walls with other units/homes: End Unit,Corner,No One Below
Interior area
- Total structure area: 788
- Total interior livable area: 788 sqft
Property
Parking
- Total spaces: 2
- Parking features: Off Street, Guest, Driveway
- Uncovered spaces: 2
Features
- Entry location: Unit Placement(Back,Ground,Garden)
Details
- Parcel number: 4873336
- Zoning: Res
- Other equipment: Intercom
Construction
Type & style
- Home type: Condo
- Property subtype: Condominium
Condition
- Year built: 1968
Utilities & green energy
- Sewer: Public Sewer
- Water: Public
- Utilities for property: for Gas Range, for Gas Oven
Community & neighborhood
Community
- Community features: Public Transportation, Shopping, Park, Walk/Jog Trails, Golf, Laundromat, Highway Access, House of Worship, Private School, Public School, T-Station, University
Location
- Region: Canton
HOA & financial
HOA
- HOA fee: $306 monthly
- Amenities included: Hot Water
- Services included: Water, Sewer, Insurance, Maintenance Structure, Road Maintenance, Maintenance Grounds, Snow Removal, Trash
Price history
| Date | Event | Price |
|---|---|---|
| 6/6/2024 | Sold | $350,000+6.1%$444/sqft |
Source: MLS PIN #73231904 | ||
| 5/7/2024 | Contingent | $330,000$419/sqft |
Source: MLS PIN #73231904 | ||
| 5/2/2024 | Listed for sale | $330,000+69.2%$419/sqft |
Source: MLS PIN #73231904 | ||
| 2/27/2014 | Sold | $195,000+100%$247/sqft |
Source: Public Record | ||
| 11/12/1999 | Sold | $97,500-3.8%$124/sqft |
Source: Public Record | ||
Public tax history
| Year | Property taxes | Tax assessment |
|---|---|---|
| 2025 | $3,257 +4.4% | $329,300 +5.3% |
| 2024 | $3,119 +2.8% | $312,800 +9% |
| 2023 | $3,035 -0.5% | $287,100 +6.8% |
Find assessor info on the county website
Neighborhood: 02021
Nearby schools
GreatSchools rating
- 7/10Dean S. Luce Elementary SchoolGrades: K-5Distance: 1 mi
- 8/10Wm H Galvin Middle SchoolGrades: 6-8Distance: 2.6 mi
- 8/10Canton High SchoolGrades: 9-12Distance: 0.8 mi
Schools provided by the listing agent
- Elementary: Luce
- Middle: Galvin
- High: Chs
Source: MLS PIN. This data may not be complete. We recommend contacting the local school district to confirm school assignments for this home.
Get a cash offer in 3 minutes
Find out how much your home could sell for in as little as 3 minutes with a no-obligation cash offer.
Estimated market value
$364,400
Get a cash offer in 3 minutes
Find out how much your home could sell for in as little as 3 minutes with a no-obligation cash offer.
Estimated market value
$364,400



