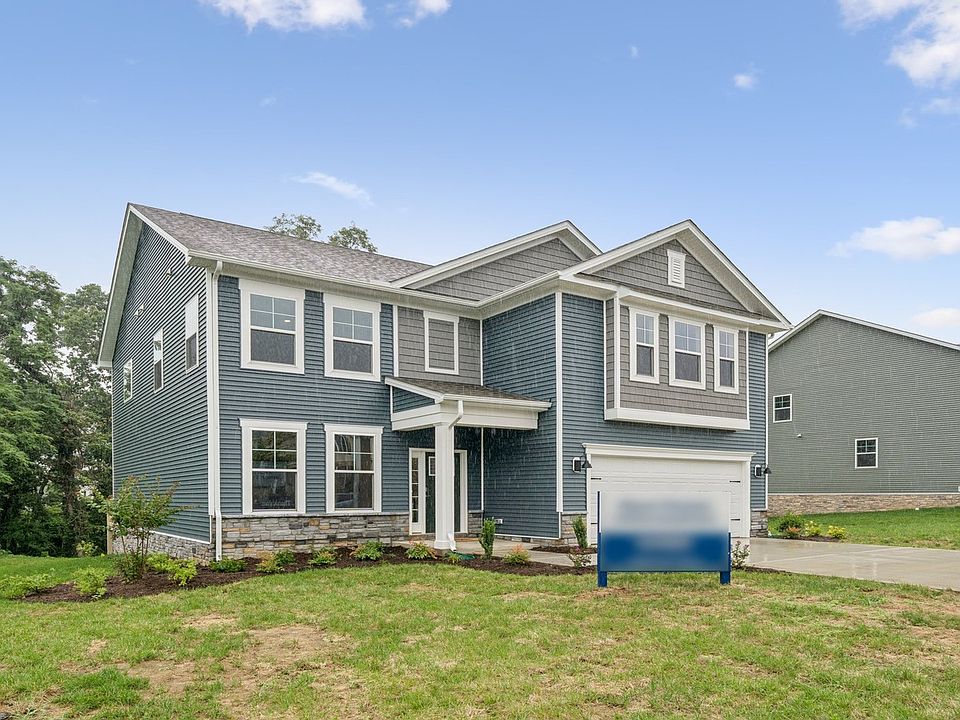READY NOW! Welcome to the Hanover model, offering a modern open-concept living space designed to meet your family’s needs. The main level features a combined family room and casual dining area, creating a spacious area perfect for entertaining and daily activities. The chef-inspired kitchen boasts a large center island, a walk-in pantry, and ample counter space, making it ideal for cooking and gathering. A formal dining room and office provide additional spaces for both work and relaxation, while a convenient powder room completes the main floor. Upstairs, an additional living space provides even more flexibility, whether you need a home office, play area, or entertainment room. The primary suite is a true retreat, featuring a large walk-in closet and a luxurious bathroom with separate vanities and a private water closet. The second floor also includes a laundry room, a full bathroom, and three additional spacious bedrooms, ensuring plenty of space for the whole family. The home is complete with a walk-out basement. The Hanover model offers the perfect live-play-work home, with flexible living spaces, modern amenities, and plenty of room for growing families.
Pending
$579,990
80 Whispering Oaks Dr, Staunton, VA 24401
4beds
3,590sqft
Single Family Residence
Built in 2025
0.25 Acres Lot
$577,400 Zestimate®
$162/sqft
$97/mo HOA
What's special
Additional living spacePrivate water closetFlexible living spacesModern amenitiesLarge center islandWalk-in pantryLaundry room
Call: (434) 361-4999
- 131 days
- on Zillow |
- 165 |
- 8 |
Zillow last checked: 7 hours ago
Listing updated: August 18, 2025 at 06:59am
Listed by:
Victoria Clark 804-510-9193,
D R Horton Realty of Virginia LLC
Source: Bright MLS,MLS#: VAAG2000494
Travel times
Schedule tour
Select your preferred tour type — either in-person or real-time video tour — then discuss available options with the builder representative you're connected with.
Facts & features
Interior
Bedrooms & bathrooms
- Bedrooms: 4
- Bathrooms: 3
- Full bathrooms: 2
- 1/2 bathrooms: 1
- Main level bathrooms: 3
- Main level bedrooms: 4
Basement
- Area: 786
Heating
- Central, Electric
Cooling
- Central Air, Electric
Appliances
- Included: Microwave, Dishwasher, Disposal, Oven/Range - Electric, Refrigerator, Stainless Steel Appliance(s), Water Heater, Electric Water Heater
- Laundry: Upper Level, Washer/Dryer Hookups Only
Features
- Ceiling Fan(s), Dining Area, Family Room Off Kitchen, Open Floorplan, Kitchen Island, Kitchen - Gourmet, Pantry, Primary Bath(s), Recessed Lighting, Walk-In Closet(s)
- Flooring: Carpet, Luxury Vinyl
- Basement: Partially Finished
- Number of fireplaces: 1
- Fireplace features: Electric
Interior area
- Total structure area: 3,590
- Total interior livable area: 3,590 sqft
- Finished area above ground: 2,804
- Finished area below ground: 786
Property
Parking
- Total spaces: 2
- Parking features: Garage Door Opener, Garage Faces Front, Attached
- Attached garage spaces: 2
Accessibility
- Accessibility features: None
Features
- Levels: Three
- Stories: 3
- Pool features: None
Lot
- Size: 0.25 Acres
Details
- Additional structures: Above Grade, Below Grade
- Parcel number: NO TAX RECORD
- Zoning: RESIDENTIAL
- Special conditions: Standard
Construction
Type & style
- Home type: SingleFamily
- Architectural style: Craftsman
- Property subtype: Single Family Residence
Materials
- Vinyl Siding
- Foundation: Other
- Roof: Architectural Shingle
Condition
- Excellent
- New construction: Yes
- Year built: 2025
Details
- Builder model: Hanover
- Builder name: D.R Horton
Utilities & green energy
- Sewer: Public Sewer
- Water: Public
Community & HOA
Community
- Subdivision: Spring Lakes
HOA
- Has HOA: Yes
- HOA fee: $97 monthly
Location
- Region: Staunton
Financial & listing details
- Price per square foot: $162/sqft
- Date on market: 4/14/2025
- Listing agreement: Exclusive Right To Sell
- Ownership: Fee Simple
About the community
Welcome to Spring Lakes, DR Horton's new home community in Staunton, VA! Spring Lakes will offer "ready to move in" new homes with open concept design, premium granite countertops and stainless-steel appliances, all in an established, amenitized, and friendly community.
Nestled in the heart of the stunning Blue Ridge Mountains, Staunton is far more than you might expect- a friendly combination of small-town USA and a vibrant cultural scene all within reach of Interstate 81. With numerous outdoor recreation opportunities, like hiking, biking, family fun, shopping, and plenty of wineries and tap rooms, Staunton is ready to be your new home.
The photos you see here are for illustration purposes only, interior and exterior features, options, colors and selections will vary from the homes as built.

74 Whispering Oaks Dr., Staunton, VA 24401
Source: DR Horton
