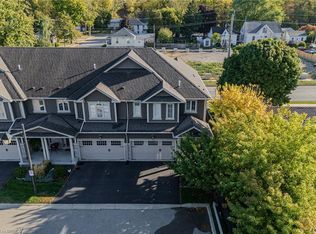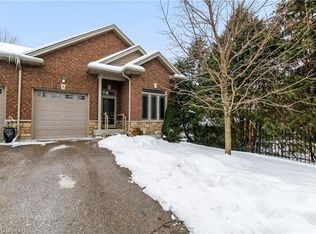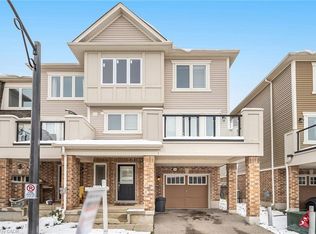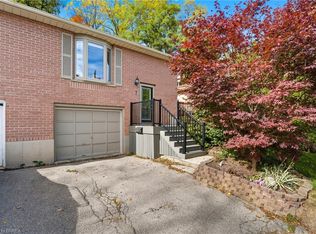80 Willow St #67, Brant, ON N3L 0C6
What's special
- 212 days |
- 7 |
- 0 |
Zillow last checked: 8 hours ago
Listing updated: December 10, 2025 at 09:11am
Eric Farrace, Salesperson,
Re/Max Twin City Realty Inc
Facts & features
Interior
Bedrooms & bathrooms
- Bedrooms: 3
- Bathrooms: 3
- Full bathrooms: 2
- 1/2 bathrooms: 1
- Main level bathrooms: 1
Bedroom
- Level: Second
- Area: 88.82
- Dimensions: 8ft. 6in. X 11ft. 2in.
Bedroom
- Level: Second
- Area: 104.78
- Dimensions: 8ft. 6in. X 13ft. 0in.
Other
- Features: Walk-in Closet
- Level: Second
- Area: 156
- Dimensions: 12ft. 0in. X 13ft. 0in.
Bathroom
- Features: 2-Piece
- Level: Main
Bathroom
- Features: 4-Piece
- Level: Second
Bathroom
- Features: 4-Piece
- Level: Second
Family room
- Level: Main
- Area: 221.52
- Dimensions: 17ft. 4in. X 13ft. 0in.
Kitchen
- Level: Main
- Area: 170.4
- Dimensions: 17ft. 4in. X 10ft. 0in.
Laundry
- Level: Second
Heating
- Forced Air, Natural Gas
Cooling
- Central Air
Appliances
- Included: Water Heater, Water Softener, Built-in Microwave, Dishwasher, Dryer, Microwave, Refrigerator, Stove, Washer
- Laundry: In-Suite, Upper Level
Features
- High Speed Internet, Auto Garage Door Remote(s), Central Vacuum Roughed-in
- Basement: Partial,Unfinished,Sump Pump
- Has fireplace: Yes
- Fireplace features: Electric
Interior area
- Total structure area: 1,362
- Total interior livable area: 1,362 sqft
- Finished area above ground: 1,362
Property
Parking
- Total spaces: 2
- Parking features: Attached Garage, Garage Door Opener, Asphalt, Private Drive Single Wide
- Attached garage spaces: 1
- Uncovered spaces: 1
Features
- Patio & porch: Patio, Porch
- Exterior features: Landscaped
- Waterfront features: River/Stream
- Frontage type: North
- Frontage length: 23.59
Lot
- Size: 1,975.19 Square Feet
- Dimensions: 23.59 x 83.73
- Features: Urban, Rectangular, City Lot, Hospital, Playground Nearby, Quiet Area, Schools, Shopping Nearby
- Topography: Flat
Details
- Parcel number: 320490195
- Zoning: R3-10
Construction
Type & style
- Home type: Townhouse
- Architectural style: Two Story
- Property subtype: Row/Townhouse, Residential
- Attached to another structure: Yes
Materials
- Brick, Stone, Vinyl Siding
- Foundation: Poured Concrete
- Roof: Asphalt Shing
Condition
- 6-15 Years
- New construction: No
- Year built: 2015
Utilities & green energy
- Sewer: Sewer (Municipal)
- Water: Municipal
- Utilities for property: Cable Connected, Cell Service, Electricity Connected, Garbage/Sanitary Collection, Natural Gas Connected, Recycling Pickup, Phone Connected
Community & HOA
Community
- Security: Smoke Detector(s)
HOA
- Has HOA: Yes
- Amenities included: BBQs Permitted, Parking, Other
- Services included: Maintenance Grounds, Trash, Snow Removal
- HOA fee: C$125 monthly
Location
- Region: Brant
Financial & listing details
- Price per square foot: C$496/sqft
- Annual tax amount: C$2,909
- Date on market: 5/22/2025
- Inclusions: Built-in Microwave, Dishwasher, Dryer, Garage Door Opener, Microwave, Refrigerator, Stove, Washer
- Electric utility on property: Yes
(519) 771-6649
By pressing Contact Agent, you agree that the real estate professional identified above may call/text you about your search, which may involve use of automated means and pre-recorded/artificial voices. You don't need to consent as a condition of buying any property, goods, or services. Message/data rates may apply. You also agree to our Terms of Use. Zillow does not endorse any real estate professionals. We may share information about your recent and future site activity with your agent to help them understand what you're looking for in a home.
Price history
Price history
| Date | Event | Price |
|---|---|---|
| 5/22/2025 | Listed for sale | C$675,000C$496/sqft |
Source: ITSO #40732324 Report a problem | ||
Public tax history
Public tax history
Tax history is unavailable.Climate risks
Neighborhood: N3L
Nearby schools
GreatSchools rating
No schools nearby
We couldn't find any schools near this home.
- Loading



