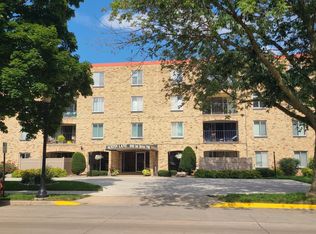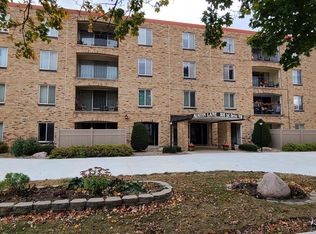Closed
$110,000
800 1st Dr NW APT 102, Austin, MN 55912
2beds
1,169sqft
High Rise
Built in 1969
-- sqft lot
$128,400 Zestimate®
$94/sqft
$1,736 Estimated rent
Home value
$128,400
$119,000 - $139,000
$1,736/mo
Zestimate® history
Loading...
Owner options
Explore your selling options
What's special
Main floor 2-bedroom, 2-bath condo. Neutral decor with open floor plan catering to formal dining plus eat in kitchen, primary bedroom suite, covered patio looking out to Hormel Mill Pond. Secure building with many special common areas and features. Excellent close in NW location.
Zillow last checked: 8 hours ago
Listing updated: May 06, 2025 at 06:50pm
Listed by:
Jerome P. Wolesky 507-279-2174,
Fawver Agency
Bought with:
Jerome P. Wolesky
Fawver Agency
Source: NorthstarMLS as distributed by MLS GRID,MLS#: 6468623
Facts & features
Interior
Bedrooms & bathrooms
- Bedrooms: 2
- Bathrooms: 2
- Full bathrooms: 2
Bedroom 1
- Level: Main
Bedroom 2
- Level: Main
Kitchen
- Level: Main
Living room
- Level: Main
Heating
- Hot Water
Cooling
- Central Air
Appliances
- Included: Disposal, Exhaust Fan, Range, Refrigerator, Water Softener Owned
Features
- Basement: Block,Partial,Partially Finished
Interior area
- Total structure area: 1,169
- Total interior livable area: 1,169 sqft
- Finished area above ground: 1,093
- Finished area below ground: 0
Property
Parking
- Total spaces: 1
- Parking features: Attached, Concrete, Garage Door Opener, Heated Garage, Tuckunder Garage
- Attached garage spaces: 1
- Has uncovered spaces: Yes
Accessibility
- Accessibility features: Accessible Elevator Installed, Grab Bars In Bathroom, Partially Wheelchair
Features
- Levels: One
- Stories: 1
- Patio & porch: Covered, Patio
Lot
- Features: Wooded
Details
- Foundation area: 1093
- Parcel number: 340100030
- Zoning description: Residential-Multi-Family
Construction
Type & style
- Home type: Condo
- Property subtype: High Rise
- Attached to another structure: Yes
Materials
- Brick/Stone, Frame
- Roof: Flat,Rubber
Condition
- Age of Property: 56
- New construction: No
- Year built: 1969
Utilities & green energy
- Electric: Circuit Breakers, 100 Amp Service
- Gas: Electric
- Sewer: City Sewer/Connected
- Water: City Water/Connected
Community & neighborhood
Senior living
- Senior community: Yes
Location
- Region: Austin
HOA & financial
HOA
- Has HOA: Yes
- HOA fee: $382 monthly
- Amenities included: Security
- Services included: Air Conditioning, Cable TV, Hazard Insurance, Heating, Other, Maintenance Grounds, Parking, Professional Mgmt, Security, Shared Amenities, Lawn Care, Water
- Association name: Austin Lanes Condominiums
- Association phone: 507-219-0455
Price history
| Date | Event | Price |
|---|---|---|
| 6/17/2024 | Listing removed | -- |
Source: | ||
| 6/11/2024 | Listed for sale | $124,900+13.5%$107/sqft |
Source: | ||
| 12/28/2023 | Sold | $110,000-6.8%$94/sqft |
Source: | ||
| 12/14/2023 | Pending sale | $118,000+26.9%$101/sqft |
Source: | ||
| 9/15/2017 | Sold | $93,000$80/sqft |
Source: | ||
Public tax history
| Year | Property taxes | Tax assessment |
|---|---|---|
| 2024 | $1,198 -11.9% | $115,800 -8.1% |
| 2023 | $1,360 -5.8% | $126,000 |
| 2022 | $1,444 +7.3% | -- |
Find assessor info on the county website
Neighborhood: 55912
Nearby schools
GreatSchools rating
- 3/10Sumner Elementary SchoolGrades: PK,1-4Distance: 0.4 mi
- 4/10Ellis Middle SchoolGrades: 7-8Distance: 1.4 mi
- 4/10Austin Senior High SchoolGrades: 9-12Distance: 0.4 mi

Get pre-qualified for a loan
At Zillow Home Loans, we can pre-qualify you in as little as 5 minutes with no impact to your credit score.An equal housing lender. NMLS #10287.
Sell for more on Zillow
Get a free Zillow Showcase℠ listing and you could sell for .
$128,400
2% more+ $2,568
With Zillow Showcase(estimated)
$130,968
