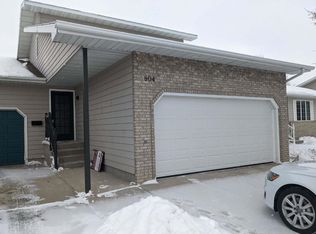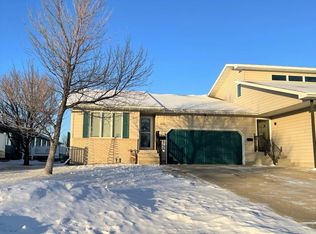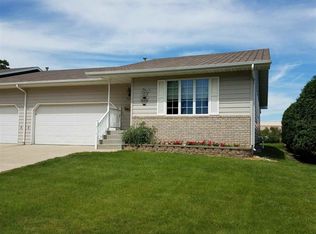Sold on 11/16/23
Price Unknown
800 24th Ave SW, Minot, ND 58701
3beds
3baths
2,492sqft
Condominium
Built in 1994
-- sqft lot
$295,200 Zestimate®
$--/sqft
$2,036 Estimated rent
Home value
$295,200
$280,000 - $313,000
$2,036/mo
Zestimate® history
Loading...
Owner options
Explore your selling options
What's special
Enjoy the convenience of condo living in this one level home with a fully finished basement and double attached garage, located just east of Dakota Square Mall providing easy access to shopping, banking, health care, recreation, etc. You will appreciate the well-designed floor plan that provides both functionality and versatility. The kitchen includes nice cabinetry, appliances, and a counter height peninsula bar that provides dining space as well as added workspace. The dining/family room features a sliding glass door to a deck overlooking the backyard. The backyard is bordered by maturing lilac trees making a pleasant backdrop. The main floor laundry is conveniently located off the kitchen area. The bedrooms are generously sized with the master bedroom having its own private bathroom. One of the main floor bathrooms was upgraded with a luxury walk-in bathtub that is very accommodating and easy to use. The access to the basement is enhanced by a chairlift that can be easily removed, if not needed. The basement includes a large open family room, 2 additional bedrooms or office, and a 3rd bathroom. The basement would make a great entertainment or guest area. Be sure to check out all that this condo has to offer!! (The condo association provides lawn care, snow removal, and building insurance)
Zillow last checked: 8 hours ago
Listing updated: November 16, 2023 at 12:53pm
Listed by:
DELYNN WEISHAAR 701-833-7477,
BROKERS 12, INC.
Source: Minot MLS,MLS#: 231849
Facts & features
Interior
Bedrooms & bathrooms
- Bedrooms: 3
- Bathrooms: 3
- Main level bathrooms: 2
- Main level bedrooms: 2
Primary bedroom
- Description: Walk-in Closet*bathroom
- Level: Main
Bedroom 1
- Level: Main
Bedroom 2
- Description: Egress Window
- Level: Basement
Bedroom 3
- Description: Office Or Non-egress Bdrm
- Level: Basement
Dining room
- Description: Open To Kitchen*deck
- Level: Main
Family room
- Description: Large With Egress Window
- Level: Basement
Kitchen
- Description: Peninsula Bar
- Level: Main
Living room
- Description: Open Staircase*dining
- Level: Main
Heating
- Forced Air, Natural Gas
Cooling
- Central Air
Appliances
- Included: Dishwasher, Refrigerator, Washer, Dryer, Microwave/Hood, Electric Range/Oven
- Laundry: Main Level
Features
- Basement: Finished,Full
- Has fireplace: No
Interior area
- Total structure area: 2,492
- Total interior livable area: 2,492 sqft
- Finished area above ground: 1,260
Property
Parking
- Total spaces: 2
- Parking features: Attached, Garage: Insulated, Lights, Opener, Sheet Rock, Driveway: Concrete
- Attached garage spaces: 2
- Has uncovered spaces: Yes
Features
- Levels: One
- Stories: 1
- Patio & porch: Deck
Details
- Parcel number: MI35.797.000.8000
- Zoning: R3
Construction
Type & style
- Home type: Condo
- Property subtype: Condominium
Materials
- Foundation: Concrete Perimeter
- Roof: Asphalt
Condition
- New construction: No
- Year built: 1994
Utilities & green energy
- Sewer: City
- Water: City
Community & neighborhood
Location
- Region: Minot
HOA & financial
HOA
- Has HOA: Yes
- HOA fee: $225 monthly
Price history
| Date | Event | Price |
|---|---|---|
| 11/16/2023 | Sold | -- |
Source: | ||
| 11/8/2023 | Pending sale | $279,900$112/sqft |
Source: | ||
| 11/2/2023 | Listing removed | -- |
Source: | ||
| 9/22/2023 | Price change | $279,900-3.4%$112/sqft |
Source: | ||
| 8/25/2023 | Price change | $289,900-3.3%$116/sqft |
Source: | ||
Public tax history
| Year | Property taxes | Tax assessment |
|---|---|---|
| 2024 | $3,711 +1331.1% | $254,000 +27% |
| 2023 | $259 | $200,000 +4.7% |
| 2022 | -- | $191,000 +4.9% |
Find assessor info on the county website
Neighborhood: 58701
Nearby schools
GreatSchools rating
- 7/10Edison Elementary SchoolGrades: PK-5Distance: 0.6 mi
- 5/10Jim Hill Middle SchoolGrades: 6-8Distance: 1.3 mi
- 6/10Magic City Campus High SchoolGrades: 11-12Distance: 1.4 mi
Schools provided by the listing agent
- District: Minot #1
Source: Minot MLS. This data may not be complete. We recommend contacting the local school district to confirm school assignments for this home.


