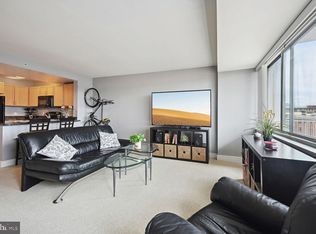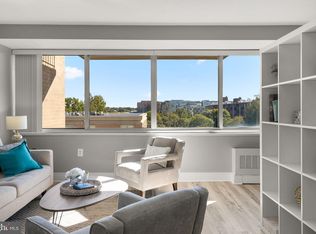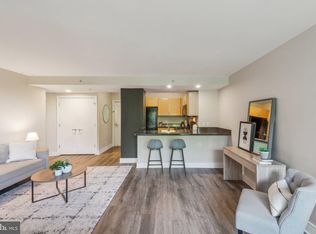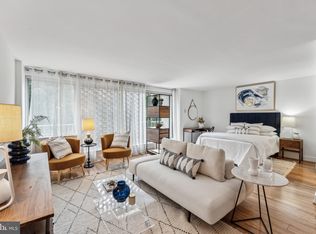Sold for $220,000 on 09/24/25
$220,000
800 4th St SW APT S207, Washington, DC 20024
0beds
562sqft
Condominium
Built in 1959
-- sqft lot
$219,700 Zestimate®
$391/sqft
$1,940 Estimated rent
Home value
$219,700
$209,000 - $231,000
$1,940/mo
Zestimate® history
Loading...
Owner options
Explore your selling options
What's special
FHA APPROVED BUILDING - Bright and spacious efficiency residence in the coveted Potomac Place Tower. This beautifully appointed home showcases new water-resistant laminated wood flooring and a sophisticated palette of neutral tones throughout. The open-concept kitchen features ample cabinetry and a convenient breakfast bar, perfectly designed for both everyday living and entertaining. Additional highlights include a generous walk-in closet, private balcony, and an exclusive storage unit. Residents enjoy exceptional full-service amenities including 24/7 concierge, two state-of-the-art fitness centers, a business center, elegant community room, swimming pool, and complimentary bike storage. Pet-friendly and ideally situated just steps from three Metro stations, The Wharf, Nationals Park, premier shopping, dining, and the vibrant Southwest waterfront.
Zillow last checked: 8 hours ago
Listing updated: September 25, 2025 at 02:26am
Listed by:
Pennye Green 202-247-5668,
Long & Foster Real Estate, Inc.,
Listing Team: The Pennye Green Team, Co-Listing Team: The Pennye Green Team,Co-Listing Agent: Nadia Aminov 571-331-9745,
Long & Foster Real Estate, Inc.
Bought with:
James Thomley
RLAH @properties
Source: Bright MLS,MLS#: DCDC2208862
Facts & features
Interior
Bedrooms & bathrooms
- Bedrooms: 0
- Bathrooms: 1
- Full bathrooms: 1
- Main level bathrooms: 1
Kitchen
- Level: Main
Living room
- Level: Main
Heating
- Heat Pump, Electric
Cooling
- Heat Pump, Electric
Appliances
- Included: Disposal, Dishwasher, Microwave, Oven/Range - Gas, Refrigerator, Gas Water Heater
- Laundry: Common Area
Features
- Combination Dining/Living, Primary Bath(s), Efficiency
- Doors: Sliding Glass
- Has basement: No
- Has fireplace: No
Interior area
- Total structure area: 562
- Total interior livable area: 562 sqft
- Finished area above ground: 562
- Finished area below ground: 0
Property
Parking
- Parking features: On Street
- Has uncovered spaces: Yes
Accessibility
- Accessibility features: Accessible Elevator Installed
Features
- Levels: One
- Stories: 1
- Exterior features: Balcony
- Pool features: Community
- Has view: Yes
- View description: Trees/Woods
Lot
- Features: Unknown Soil Type
Details
- Additional structures: Above Grade, Below Grade
- Parcel number: 0540//2858
- Zoning: CONDO RESIDENTIAL
- Special conditions: Standard
Construction
Type & style
- Home type: Condo
- Architectural style: Contemporary
- Property subtype: Condominium
- Attached to another structure: Yes
Materials
- Brick
Condition
- New construction: No
- Year built: 1959
Utilities & green energy
- Sewer: Public Sewer
- Water: Public
Community & neighborhood
Security
- Security features: Desk in Lobby, Main Entrance Lock
Location
- Region: Washington
- Subdivision: Waterfront
HOA & financial
Other fees
- Condo and coop fee: $623 monthly
Other
Other facts
- Listing agreement: Exclusive Right To Sell
- Listing terms: Cash,Conventional,FHA
- Ownership: Condominium
Price history
| Date | Event | Price |
|---|---|---|
| 9/24/2025 | Sold | $220,000-3.9%$391/sqft |
Source: | ||
| 9/2/2025 | Pending sale | $229,000$407/sqft |
Source: | ||
| 7/29/2025 | Price change | $229,000-8%$407/sqft |
Source: | ||
| 6/30/2025 | Listed for sale | $249,000-8.1%$443/sqft |
Source: | ||
| 11/9/2022 | Listing removed | -- |
Source: Zillow Rental Manager | ||
Public tax history
| Year | Property taxes | Tax assessment |
|---|---|---|
| 2025 | $2,084 -1.9% | $260,860 -1.6% |
| 2024 | $2,124 -3.7% | $265,040 -3.3% |
| 2023 | $2,206 +41.7% | $274,220 -0.5% |
Find assessor info on the county website
Neighborhood: Southwest Waterfront
Nearby schools
GreatSchools rating
- 3/10Amidon-Bowen Elementary SchoolGrades: PK-5Distance: 0.1 mi
- 4/10Jefferson Middle School AcademyGrades: 6-8Distance: 0.3 mi
- 2/10Eastern High SchoolGrades: 9-12Distance: 2.1 mi
Schools provided by the listing agent
- District: District Of Columbia Public Schools
Source: Bright MLS. This data may not be complete. We recommend contacting the local school district to confirm school assignments for this home.

Get pre-qualified for a loan
At Zillow Home Loans, we can pre-qualify you in as little as 5 minutes with no impact to your credit score.An equal housing lender. NMLS #10287.
Sell for more on Zillow
Get a free Zillow Showcase℠ listing and you could sell for .
$219,700
2% more+ $4,394
With Zillow Showcase(estimated)
$224,094


