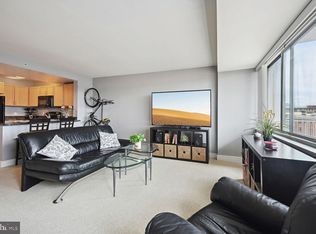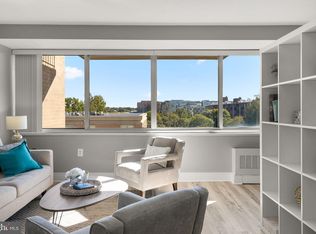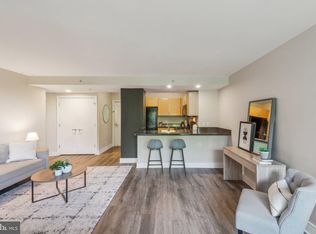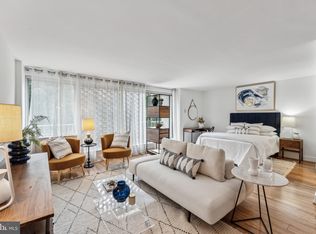Sold for $499,900 on 02/08/24
$499,900
800 4th St SW APT S821, Washington, DC 20024
2beds
952sqft
Condominium
Built in 1959
-- sqft lot
$460,300 Zestimate®
$525/sqft
$2,738 Estimated rent
Home value
$460,300
$419,000 - $502,000
$2,738/mo
Zestimate® history
Loading...
Owner options
Explore your selling options
What's special
OPEN SATURDAY 1-3 pm. Incredibly spacious 2 Bedroom 1 Bath Penthouse Condo in concierge building with spectacular sweeping views of the city. Open floor plan boasts high ceilings, bamboo wood floors, built-in shelving, and generous closet space throughout. The kitchen offers gas cooking and expansive countertop space which includes a large breakfast bar. The generously sized bedrooms are sure to surprise. This beauty is flooded with natural light with its 2 balconies accessing both the living area and the primary bedroom. Tiled bathroom with shower/tub combo is conveniently located near bedrooms and living area. This amenity rich building offers 2 fitness centers, an outdoor pool, a party/meeting room, business center, on site management, vending machine facility, an ATM, secured storage, 2 laundry rooms with book share libraries, and 24-hour concierge. All of the neighborhood esteemed shopping and dining venues are right outside the front door. Enjoy the Wharf and Navy Yard excitement including Arena Stage, Waterfront/Navy Yard Metros, Nationals Park, Safeway, Starbucks, Marina and water activities. Condo fee includes utilities. Pet friendly building with parking available for rent. A true walker's paradise!
Zillow last checked: 8 hours ago
Listing updated: July 12, 2023 at 10:17am
Listed by:
Annette Wagner 301-980-8314,
Centurion Properties
Bought with:
Annette Wagner, BR98360796
Centurion Properties
Source: Bright MLS,MLS#: DCDC2093486
Facts & features
Interior
Bedrooms & bathrooms
- Bedrooms: 2
- Bathrooms: 1
- Full bathrooms: 1
- Main level bathrooms: 1
- Main level bedrooms: 2
Basement
- Area: 0
Heating
- Central, Electric
Cooling
- Central Air, Electric
Appliances
- Included: Microwave, Dishwasher, Disposal, Oven/Range - Gas, Refrigerator, Gas Water Heater
- Laundry: Common Area
Features
- Built-in Features, Combination Dining/Living, Elevator, Family Room Off Kitchen, Open Floorplan, Kitchen Island
- Flooring: Carpet, Wood
- Has basement: No
- Has fireplace: No
Interior area
- Total structure area: 952
- Total interior livable area: 952 sqft
- Finished area above ground: 952
- Finished area below ground: 0
Property
Parking
- Parking features: On Street
- Has uncovered spaces: Yes
Accessibility
- Accessibility features: Accessible Elevator Installed
Features
- Levels: One
- Stories: 1
- Exterior features: Storage, Lighting, Sidewalks, Balcony
- Pool features: Community
Lot
- Features: Unknown Soil Type
Details
- Additional structures: Above Grade, Below Grade
- Parcel number: 0540//3022
- Zoning: RESIDENTIAL CONDO
- Special conditions: Standard
Construction
Type & style
- Home type: Condo
- Property subtype: Condominium
- Attached to another structure: Yes
Materials
- Brick
Condition
- New construction: No
- Year built: 1959
Utilities & green energy
- Sewer: Public Sewer
- Water: Public
Community & neighborhood
Security
- Security features: Desk in Lobby, Exterior Cameras, Main Entrance Lock, Smoke Detector(s)
Community
- Community features: Pool
Location
- Region: Washington
- Subdivision: Rla (sw)
HOA & financial
HOA
- Has HOA: No
- Amenities included: Common Grounds, Concierge, Elevator(s), Fitness Center, Laundry, Meeting Room, Party Room, Pool
- Services included: Air Conditioning, Common Area Maintenance, Electricity, Maintenance Structure, Gas, Heat, Insurance, Maintenance Grounds, Management, Pool(s), Reserve Funds, Sewer, Trash, Water
- Association name: Potomac Place Tower
Other fees
- Condo and coop fee: $834 monthly
Other
Other facts
- Listing agreement: Exclusive Right To Sell
- Listing terms: Cash,Conventional,FHA,VA Loan
- Ownership: Condominium
Price history
| Date | Event | Price |
|---|---|---|
| 2/8/2024 | Sold | $499,900$525/sqft |
Source: Public Record | ||
| 6/15/2023 | Sold | $499,900$525/sqft |
Source: | ||
| 5/16/2023 | Contingent | $499,900$525/sqft |
Source: | ||
| 5/12/2023 | Listed for sale | $499,900+13.6%$525/sqft |
Source: | ||
| 3/29/2016 | Sold | $440,000+5%$462/sqft |
Source: Public Record | ||
Public tax history
| Year | Property taxes | Tax assessment |
|---|---|---|
| 2025 | $3,405 -2.8% | $506,130 -1.6% |
| 2024 | $3,502 -3.2% | $514,240 -1.9% |
| 2023 | $3,619 -1.5% | $524,410 -0.1% |
Find assessor info on the county website
Neighborhood: Southwest Waterfront
Nearby schools
GreatSchools rating
- 3/10Amidon-Bowen Elementary SchoolGrades: PK-5Distance: 0.1 mi
- 4/10Jefferson Middle School AcademyGrades: 6-8Distance: 0.3 mi
- 2/10Eastern High SchoolGrades: 9-12Distance: 2.1 mi
Schools provided by the listing agent
- District: District Of Columbia Public Schools
Source: Bright MLS. This data may not be complete. We recommend contacting the local school district to confirm school assignments for this home.

Get pre-qualified for a loan
At Zillow Home Loans, we can pre-qualify you in as little as 5 minutes with no impact to your credit score.An equal housing lender. NMLS #10287.
Sell for more on Zillow
Get a free Zillow Showcase℠ listing and you could sell for .
$460,300
2% more+ $9,206
With Zillow Showcase(estimated)
$469,506


