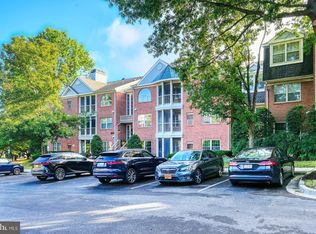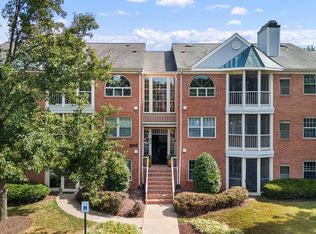Sold for $292,000 on 09/26/25
Zestimate®
$292,000
800 Amber Tree Ct APT 202, Gaithersburg, MD 20878
2beds
1,339sqft
Condominium
Built in 1989
-- sqft lot
$292,000 Zestimate®
$218/sqft
$-- Estimated rent
Home value
$292,000
$269,000 - $318,000
Not available
Zestimate® history
Loading...
Owner options
Explore your selling options
What's special
Welcome to 800 Amber Tree Ct, a spacious 2-bedroom, 2.5-bath home offering 1,339 square feet of comfort and potential. This property is priced to sell and ready for its next chapter — a wonderful opportunity to create the space you’ve always envisioned. Inside, you’ll find a bright and open layout that includes two generously sized bedrooms, each with its own full bath for added privacy and convenience. The main level features a flexible floor plan with plenty of natural light, along with a half bath for guests. One of the home’s standout features is the beautiful screened in balcony — the perfect place to enjoy a morning coffee or unwind with a view at the end of the day. Whether you’re looking to update finishes, personalize the design, or add your own touch, this property is a blank canvas for your ideas. Location is everything, and this home delivers. Nestled in a welcoming community, you’ll enjoy easy access to shopping, dining, and entertainment at Downtown Crown or Rio Lakefront. Commuters will appreciate being within miles of the Shady Grove Metro, 200 and 270, making travel into the city a breeze. Located within the highly sought after Quince Orchard High School cluster. Don’t wait on this one — opportunities like this don’t come around often.
Zillow last checked: 8 hours ago
Listing updated: September 29, 2025 at 02:02am
Listed by:
Ken Abramowitz 301-526-2380,
RE/MAX Town Center,
Co-Listing Agent: Kamyar Khazai 240-605-1736,
RE/MAX Town Center
Bought with:
Bingbing Deng, 636716
Signature Home Realty LLC
Source: Bright MLS,MLS#: MDMC2197170
Facts & features
Interior
Bedrooms & bathrooms
- Bedrooms: 2
- Bathrooms: 3
- Full bathrooms: 2
- 1/2 bathrooms: 1
- Main level bathrooms: 3
- Main level bedrooms: 2
Primary bedroom
- Features: Primary Bedroom - Sitting Area
- Level: Unspecified
Bedroom 6
- Level: Unspecified
Den
- Features: Flooring - Carpet
- Level: Main
Foyer
- Features: Flooring - Tile/Brick
- Level: Main
Kitchen
- Features: Flooring - Tile/Brick
- Level: Main
Laundry
- Level: Unspecified
Living room
- Features: Flooring - HardWood, Fireplace - Wood Burning
- Level: Main
Screened porch
- Level: Unspecified
Storage room
- Level: Unspecified
Study
- Level: Unspecified
Heating
- Central, Natural Gas
Cooling
- Central Air, Electric
Appliances
- Included: Gas Water Heater
- Laundry: Laundry Room, In Unit
Features
- Has basement: No
- Number of fireplaces: 1
Interior area
- Total structure area: 1,339
- Total interior livable area: 1,339 sqft
- Finished area above ground: 1,339
Property
Parking
- Total spaces: 2
- Parking features: Parking Lot
Accessibility
- Accessibility features: None
Features
- Levels: One
- Stories: 1
- Patio & porch: Screened Porch
- Pool features: None
Details
- Additional structures: Above Grade
- Parcel number: 160902840588
- Zoning: MXD
- Special conditions: Standard
Construction
Type & style
- Home type: Condo
- Property subtype: Condominium
- Attached to another structure: Yes
Materials
- Brick
Condition
- New construction: No
- Year built: 1989
Utilities & green energy
- Sewer: Public Sewer
- Water: Public
Community & neighborhood
Location
- Region: Gaithersburg
- Subdivision: The Oaks At Wash Woods Condo
- Municipality: GAITHERSBURG
HOA & financial
HOA
- Has HOA: Yes
- HOA fee: $52 monthly
- Amenities included: Common Grounds
- Services included: Water, Trash, Pool(s)
Other fees
- Condo and coop fee: $590 monthly
Other
Other facts
- Listing agreement: Exclusive Agency
- Ownership: Condominium
Price history
| Date | Event | Price |
|---|---|---|
| 9/26/2025 | Sold | $292,000-2.7%$218/sqft |
Source: | ||
| 9/11/2025 | Pending sale | $299,999$224/sqft |
Source: | ||
| 9/4/2025 | Listed for sale | $299,999$224/sqft |
Source: | ||
Public tax history
Tax history is unavailable.
Neighborhood: Washingtonian Woods
Nearby schools
GreatSchools rating
- 5/10Fields Road Elementary SchoolGrades: PK-5Distance: 0.8 mi
- 6/10Ridgeview Middle SchoolGrades: 6-8Distance: 2.1 mi
- 8/10Quince Orchard High SchoolGrades: 9-12Distance: 2 mi
Schools provided by the listing agent
- District: Montgomery County Public Schools
Source: Bright MLS. This data may not be complete. We recommend contacting the local school district to confirm school assignments for this home.

Get pre-qualified for a loan
At Zillow Home Loans, we can pre-qualify you in as little as 5 minutes with no impact to your credit score.An equal housing lender. NMLS #10287.
Sell for more on Zillow
Get a free Zillow Showcase℠ listing and you could sell for .
$292,000
2% more+ $5,840
With Zillow Showcase(estimated)
$297,840
